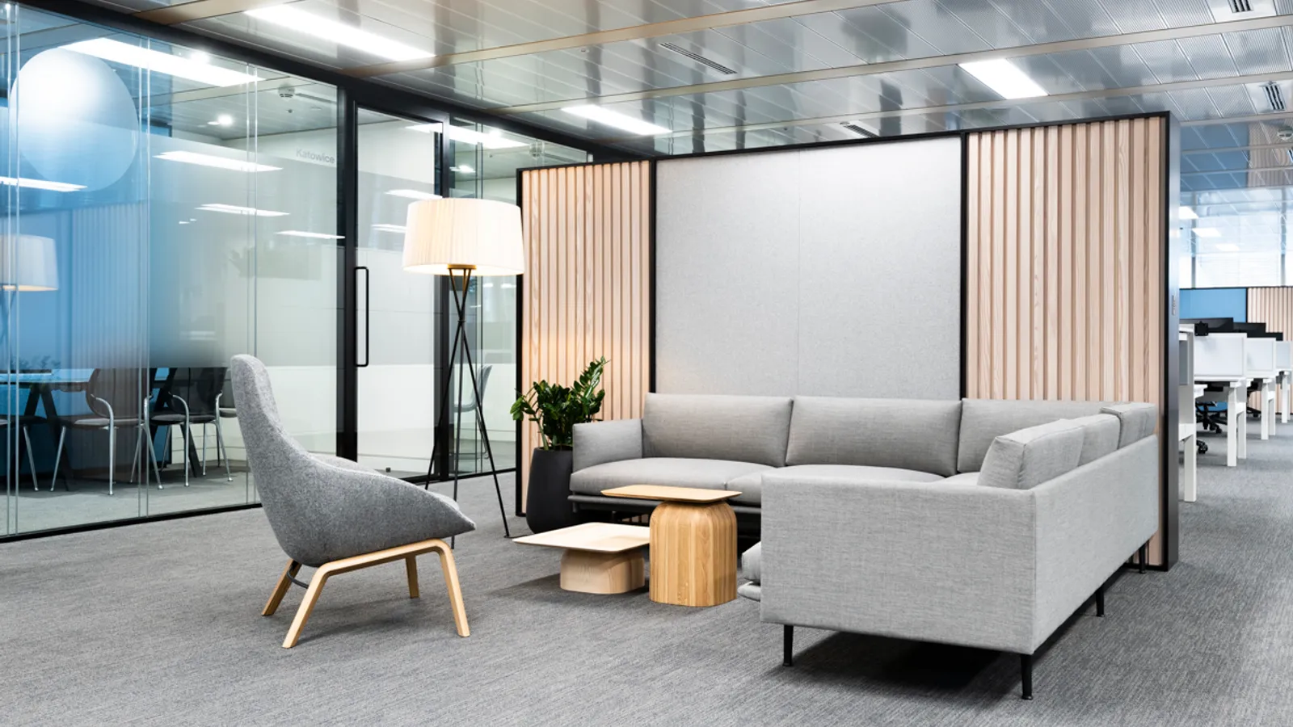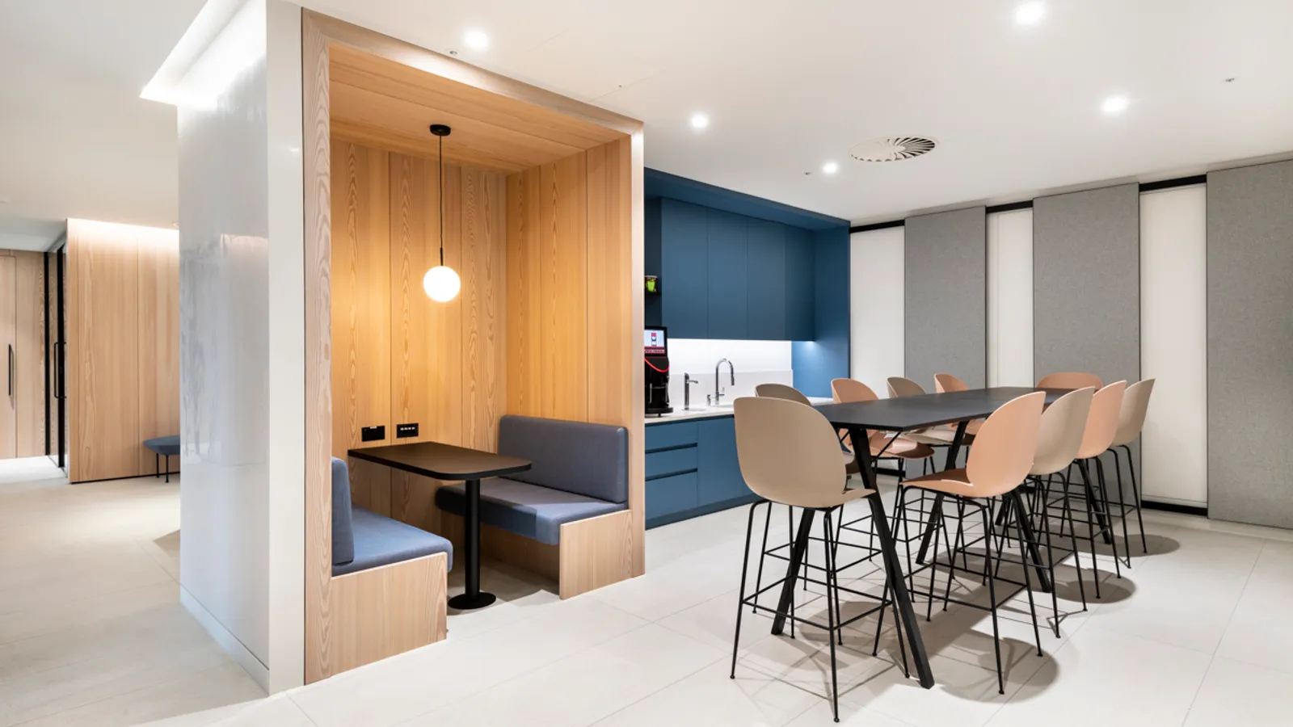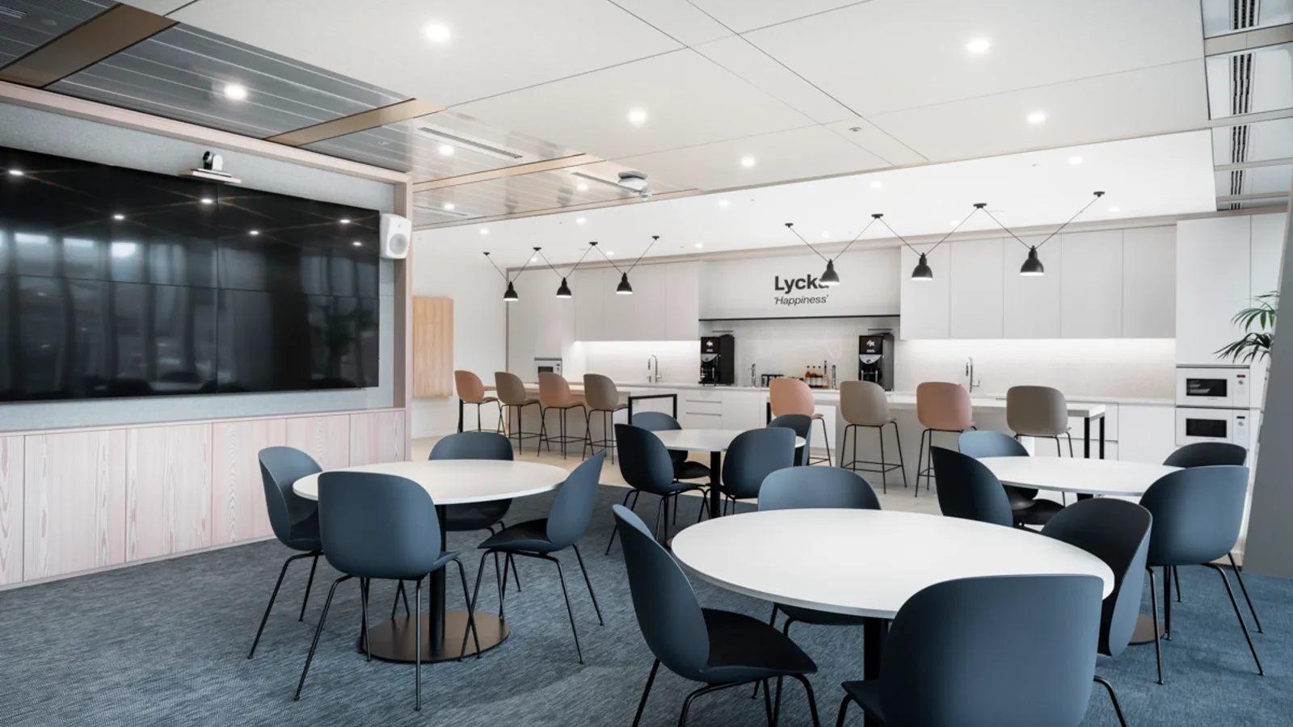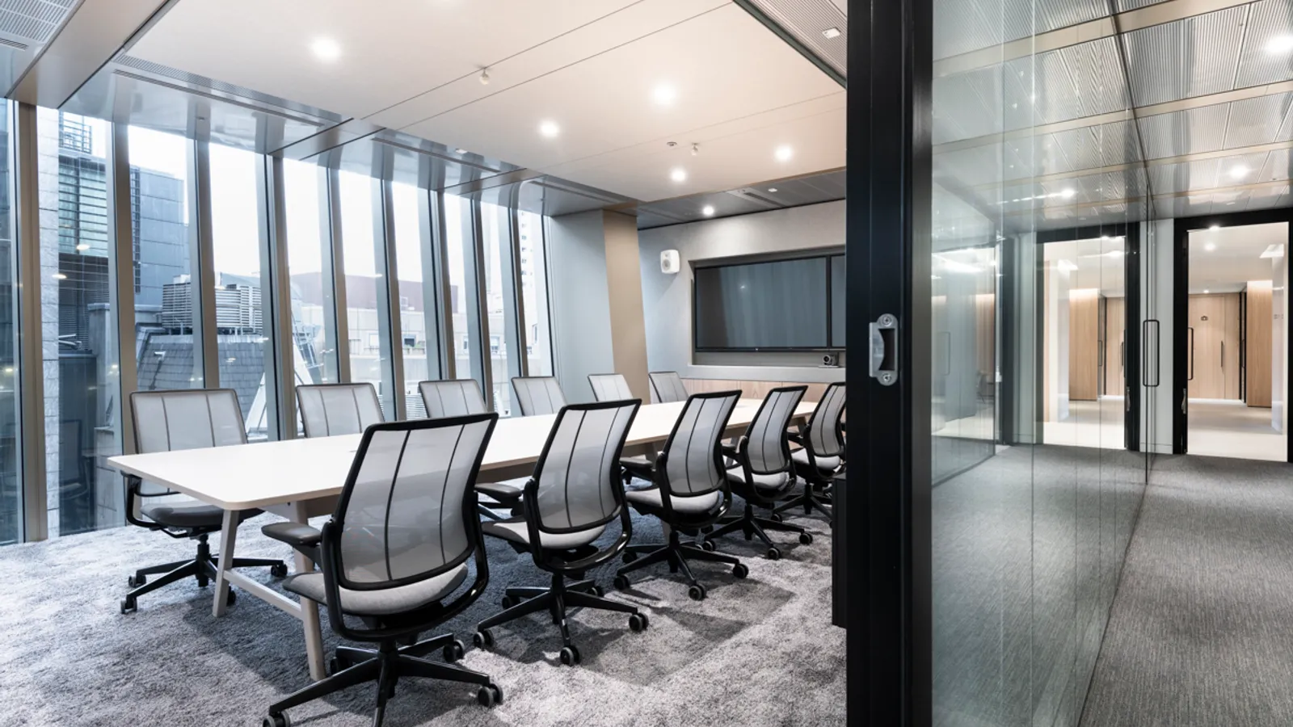70 St Mary Axe
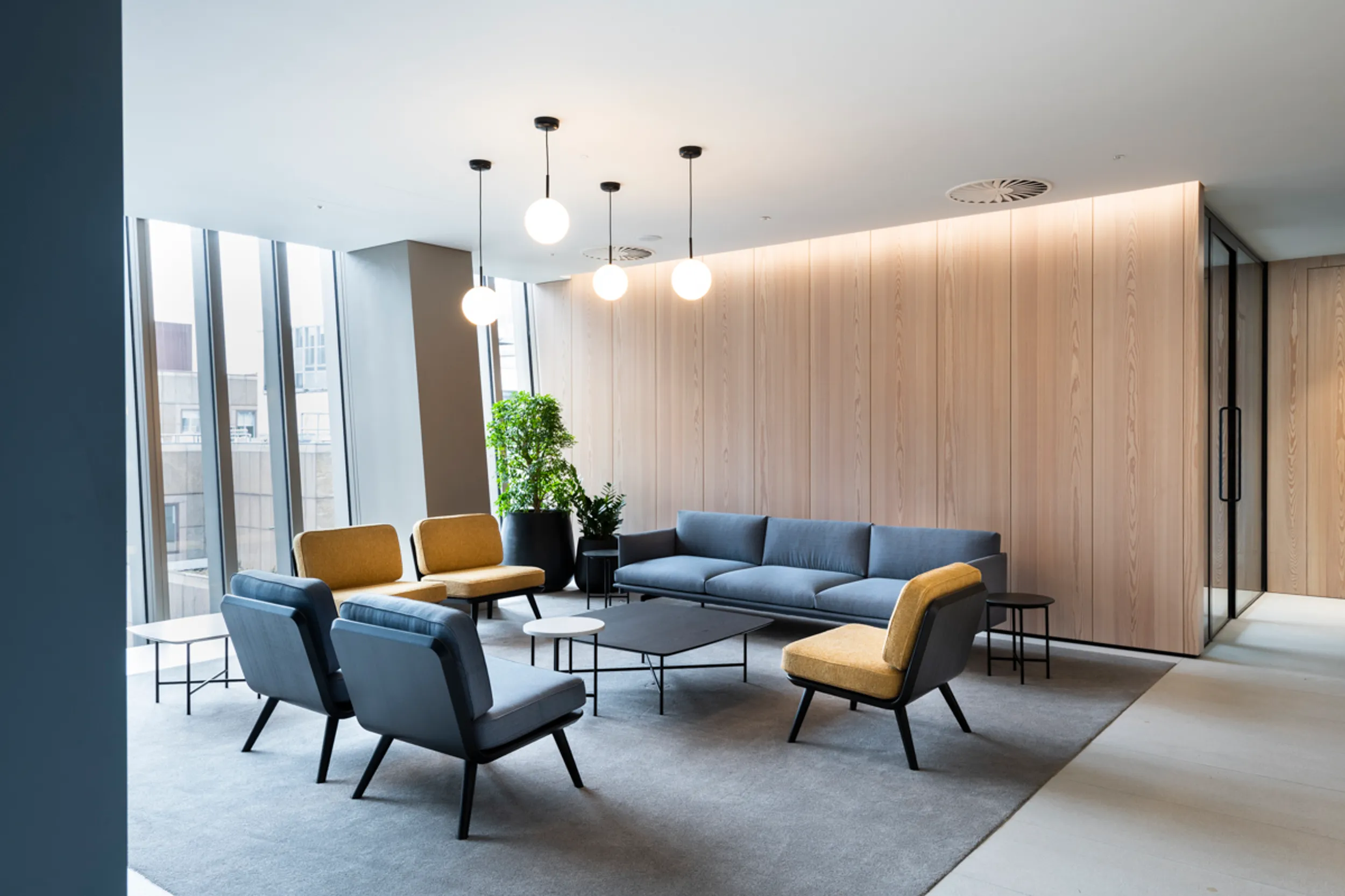
Sustainability considerations are as much a strategic aspiration as they are the very foundation for this workplace transformation project. Reflecting their Scandinavian heritage, our clients’ brand values extend far beyond an aesthetic, embracing a commitment to become climate neutral, protect biodiversity and work towards more sustainable resource use.
Client
Energy Provider (Confidential)
Services
Office Design, Construction
Size
16,500 Sq ft
Location
London, UK
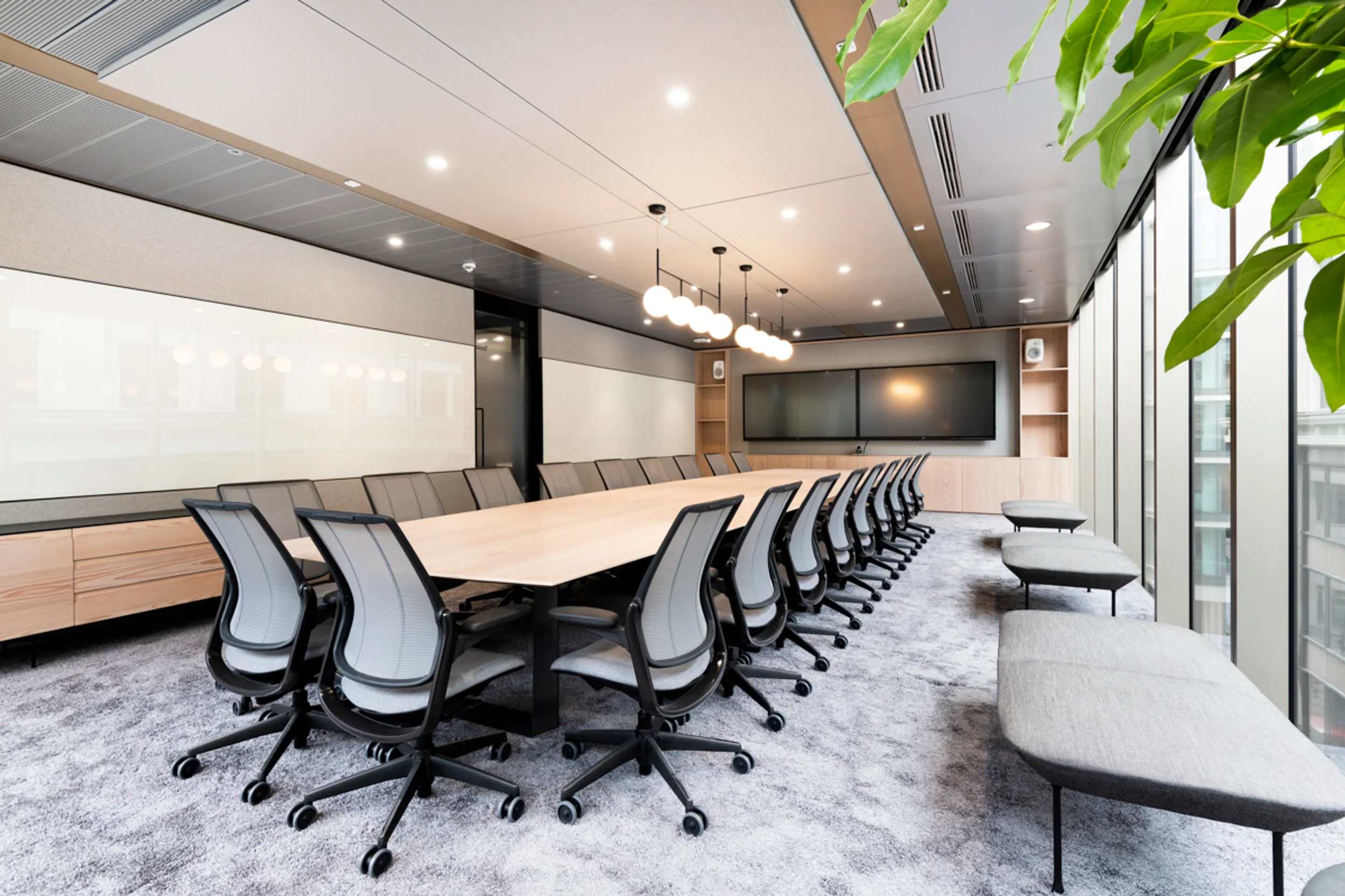
The brief
Our client has been expanding its UK operations in recent years, requiring a new state-of-the-art facility to merge their existing Blackfriars and London Bridge spaces. Moving to their new 16,500 sq ft UK headquarters within 70 St Mary Axe – informally known as The Can of Ham – Area were appointed as the design and construction partner, working in collaboration with Drees & Sommer, Bradley Johnson and Ingenium.
The solution
The concept undeniably exudes quality and interest. Clean lines structured with natural materials have been used to define spaces and the colour palette chosen to reflect our client’s brand and personality. The scheme is confident yet calm, with architectural elements brought to life through considered design.
The reception, meeting, tea point and breakout spaces are situated to the northeast, to allow work zones to maximise the natural light and panoramic views to the south, a key consideration for productivity in the workplace. Meeting rooms are located close to the reception area, providing a space for focus and collaboration with clients.
A linear typology is consistent throughout the design, a concept that produces a series of spaces organised along a pathway. All spaces have a specific relationship with each wing, which highlight the connection the brand has established with its people.
Quiet rooms and collaborative huddle zones are located adjacent to the open plan workspace. The breakout has been spilt into a variety of zones including family islands, collaboration areas, town hall space and booth seating. All spaces have been designed to be dually functional, empowering connectivity and enhancing collaboration. The consistent use of organic shapes seen in furniture design and bespoke joinery, complimented by regimented lines and forms seen in the exterior fabric, has created a sense of harmony between spaces.
The existing 70 St Mary Axe base-building scheme provides efficient, flexible space organised around a central core. Solar heat gains to the space are reduced due to vertical shading fins on the curved façade and double-glazed cladding on the end elevations. Borehole thermal energy storage and energy piles are also included to help the building achieve low carbon emissions.
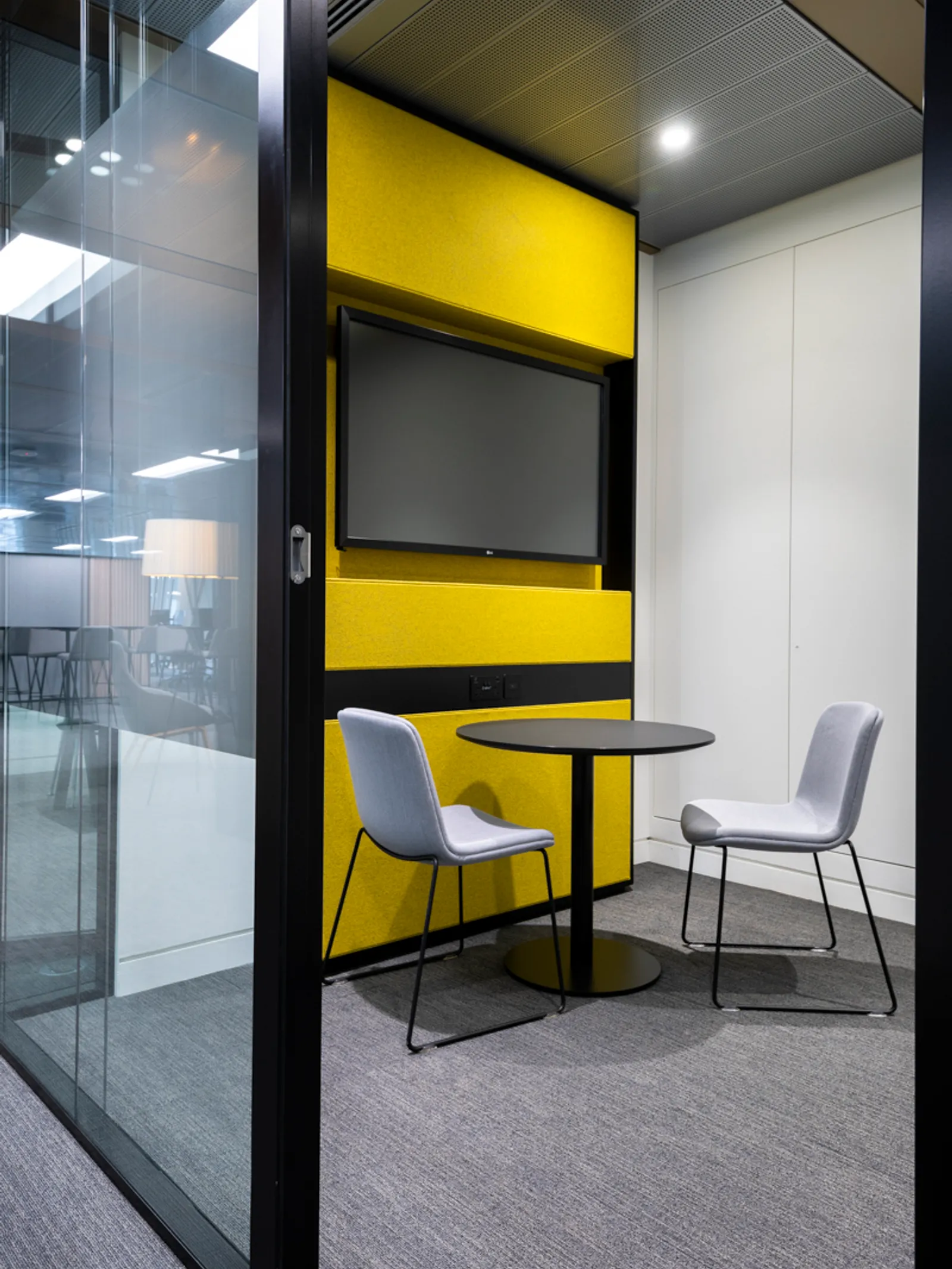
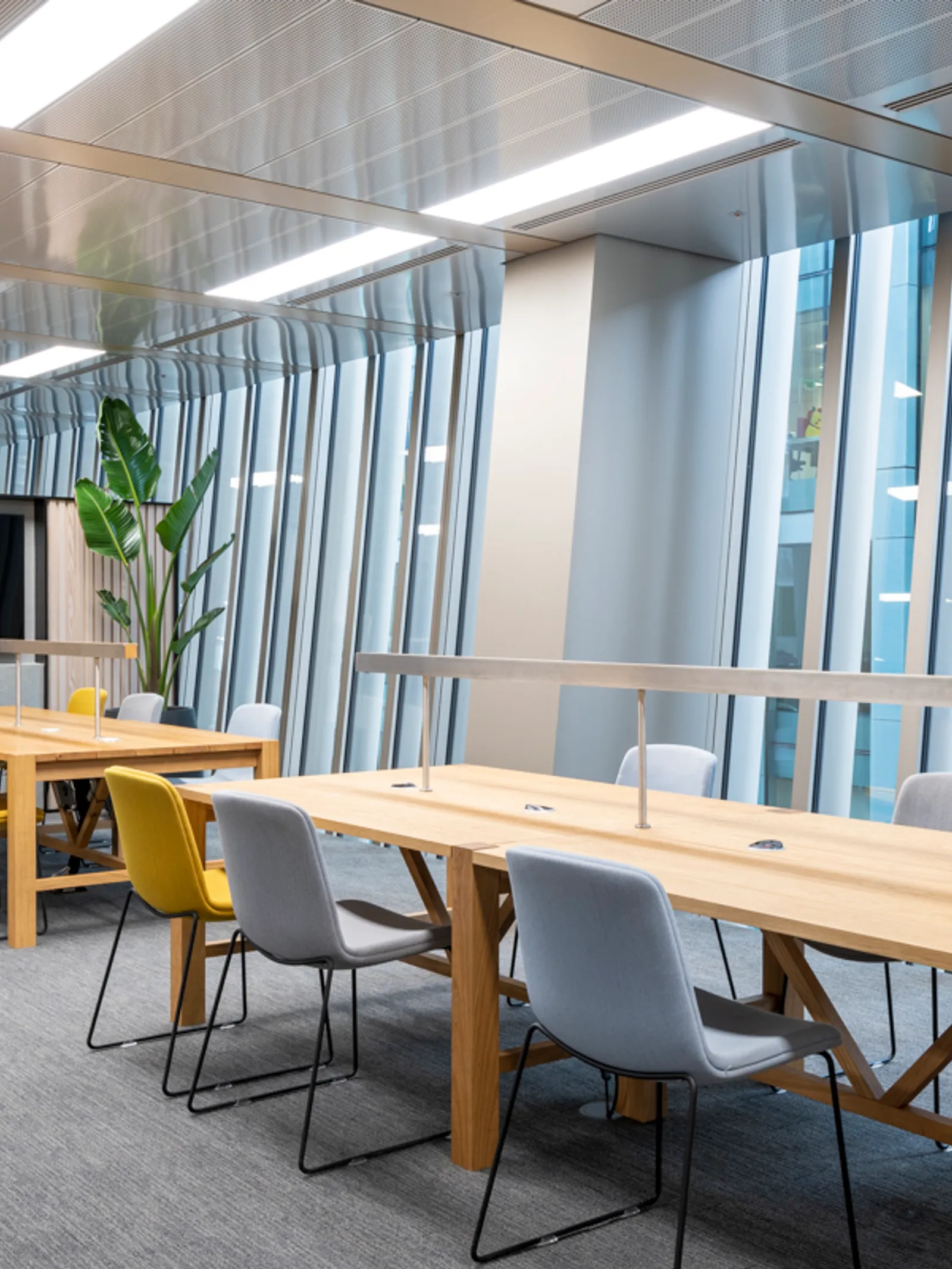
Project insight
To support our clients’ ESG programme, we have ensured the refurbishment aligned with the UN Sustainable Development Goals. To demonstrate the very best in sustainable design elements, natural and locally sourced materials including larch – valued for its durable qualities – have been used throughout the space, along with recycled furniture from the existing workplace.
With key considerations made to acoustic and biophilic design, air quality, ergonomics and comfort, and health and wellness, we were thrilled to have been awarded with a Gold Ska Certification for this project.
Our team identified and resolved several challenges to ensure the project met our client’s ambitious timeline, including delivery despite COVID-19 restrictions and in accordance with a very strict fitout guide.
Following lockdown, our client has adopted a more hybrid way of working for greater flexibility and productivity. Creating a destination space was a key element in empowering their team to choose when and where they work, be it at home, in the workplace or in-between.
