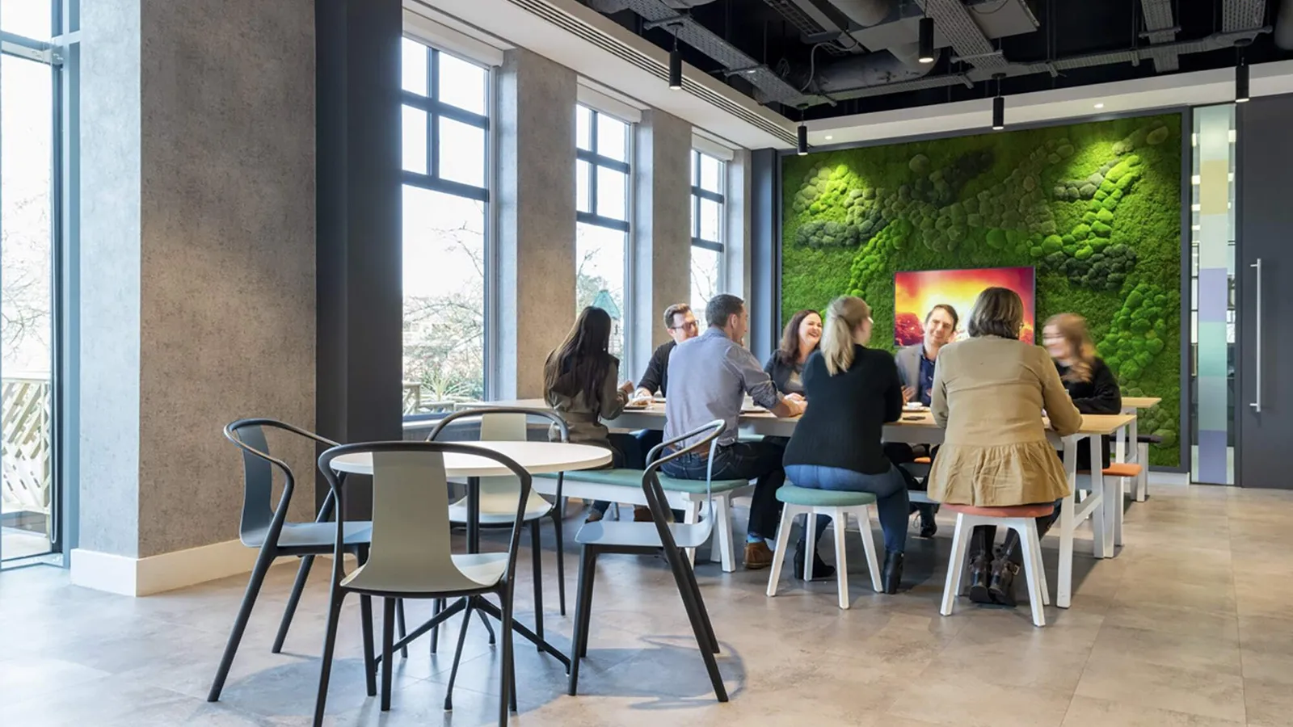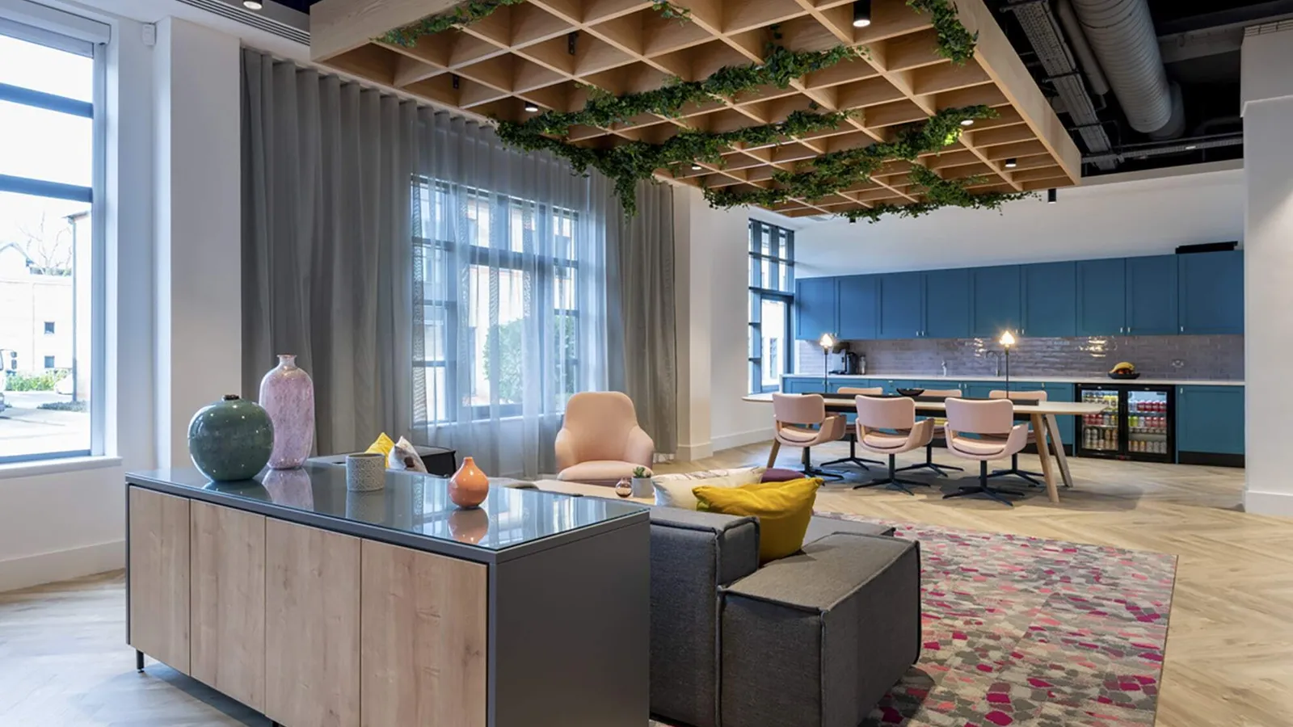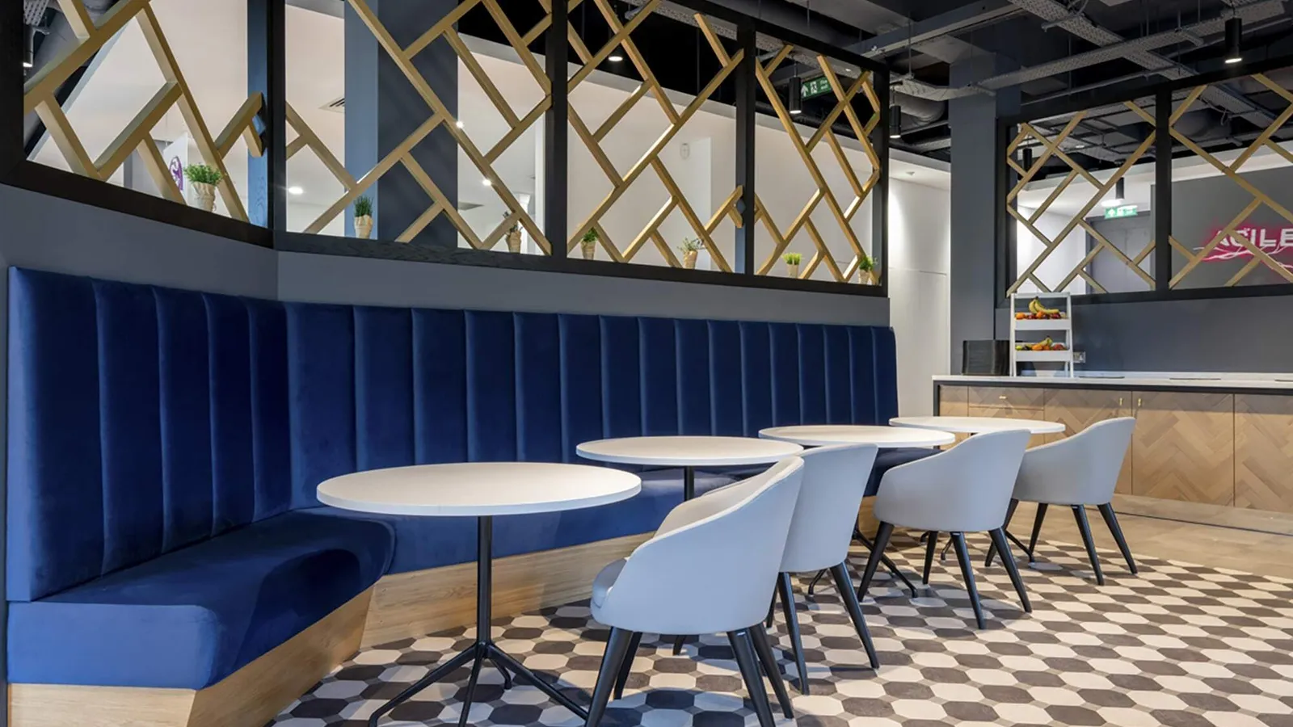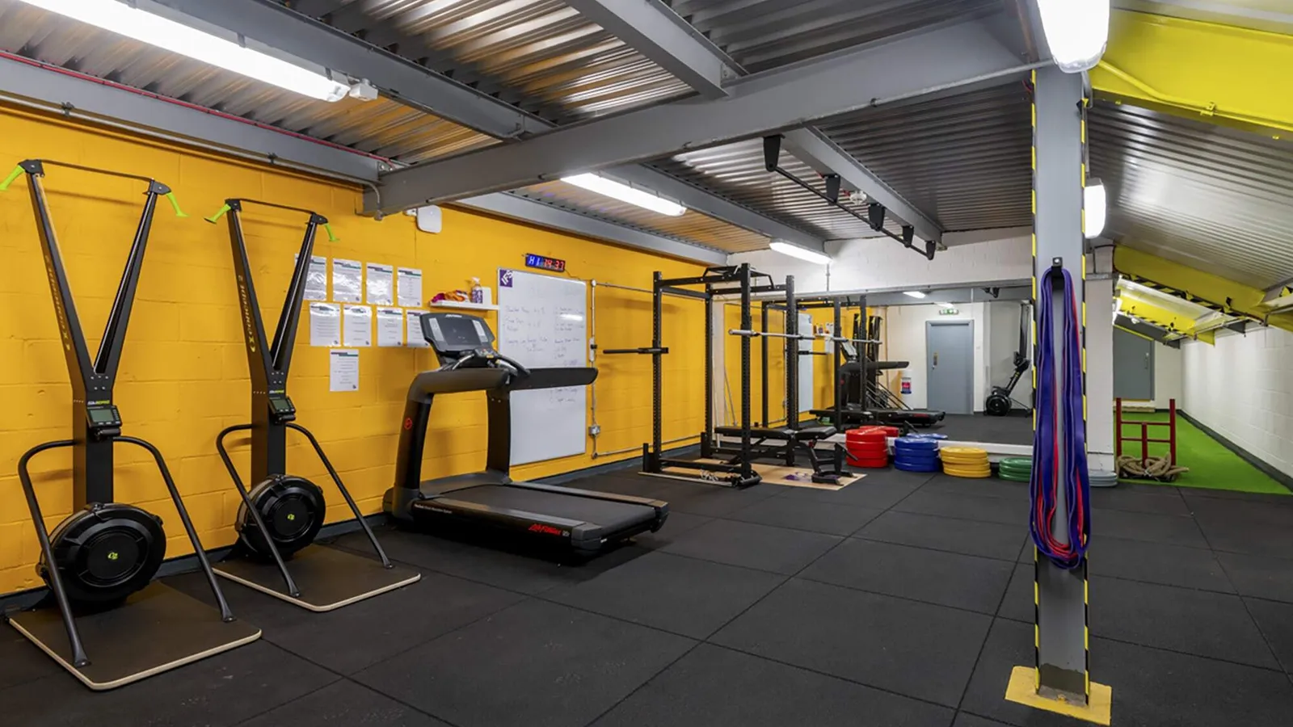IFS, UK
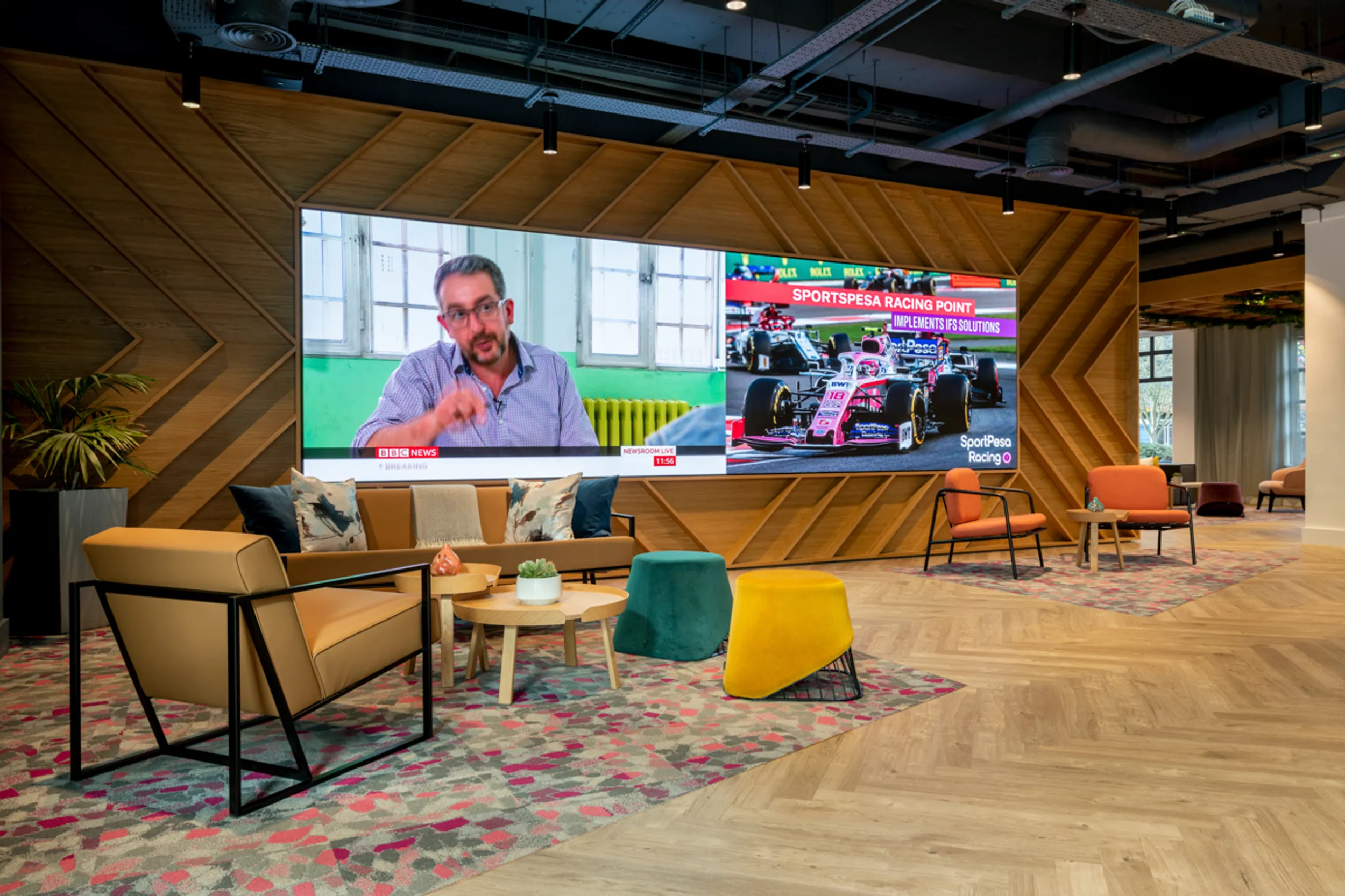
With an emphasis on employee and client experience, the IFS UK headquarters needed to reflect their new philosophy, supporting their evolved market position as part of their wider growth strategy. IFS has been expanding its presence in the UK in recent years, requiring a new regional workplace in Surrey.
Client
IFS
Services
Workplace Consultancy, Office Design, Construction
Size
16,000 Sq ft
Location
Staines, UK

The brief
Strengthening employee wellbeing and supporting an extraordinary client experience were core elements of our brief. IFS inspire their team to deliver excellence so therefore our concept thoughtfully considered the emotional, physical and mental wellbeing of their people.
To further support our client's vision, we have reimagined their workplace, creating a more collaborative environment, integrating technology that has enabled seamless and reliable digital experiences.
The solution
Spanning three floors, the new workplace is equipped with a variety of facilities including gym, wellness and prayer room. The first-floor space accommodates the main working environment while the ground-floor is utilised for IFS’ transient workforce, client-facing facilities, an employee restaurant and a 175-seat auditorium.
Using this unique relocation opportunity to introduce flexibility and agile working initiatives, IFS were excited by the prospect of breaking free from their existing traditional workstyle. To overcome these challenges, the original scheme was designed ‘open plan’ with individual working zones mixed with collaborative working zones to encourage those ‘bump’ moments between colleagues. Finishes, texture and composition were carefully considered, with velvet upholstery and materiality, timber flooring, moss walls, and exposed services incorporated into the design.
A key aspiration for this project was to create an exceptional client experience, communicating IFS’ product and technology solutions. Complete with an interactive and immersive customer suite, the new workplace has been transformed to reflect the needs of the high-growth global technology company. State-of-the-art technology solutions include floor-to-ceiling screens and ‘smart software’ to demonstrate how its products work in real time.


Project insight
Sustainability and environmental responsibility were important considerations throughout the design and furniture selection stage of this project, with a strict ‘zero to landfill’ policy enforced. All materials used have been ethically sourced with task chairs, meeting room furniture and over 200 lockers were reused and many sofas and lounge chairs were reupholstered.
We were very proud to have been shortlisted for Project of the Year - Workplace Interiors in the 2020/2021 Mixology Awards for our IFS Staines project, celebrating the very best in products, people and projects within commercial interiors.
Following the successful delivery of their UK flagship workplace, we were thrilled to continue our long-standing relationship in the design and delivery of their new workplace in Germany.
