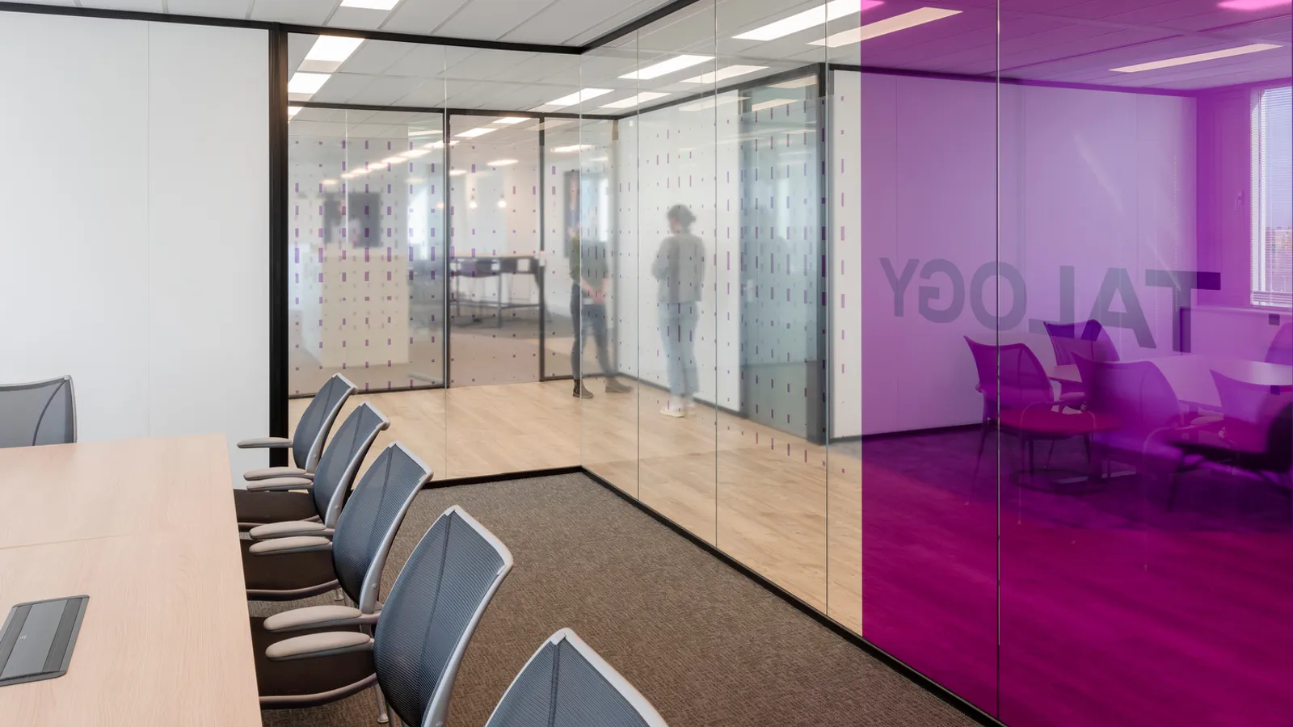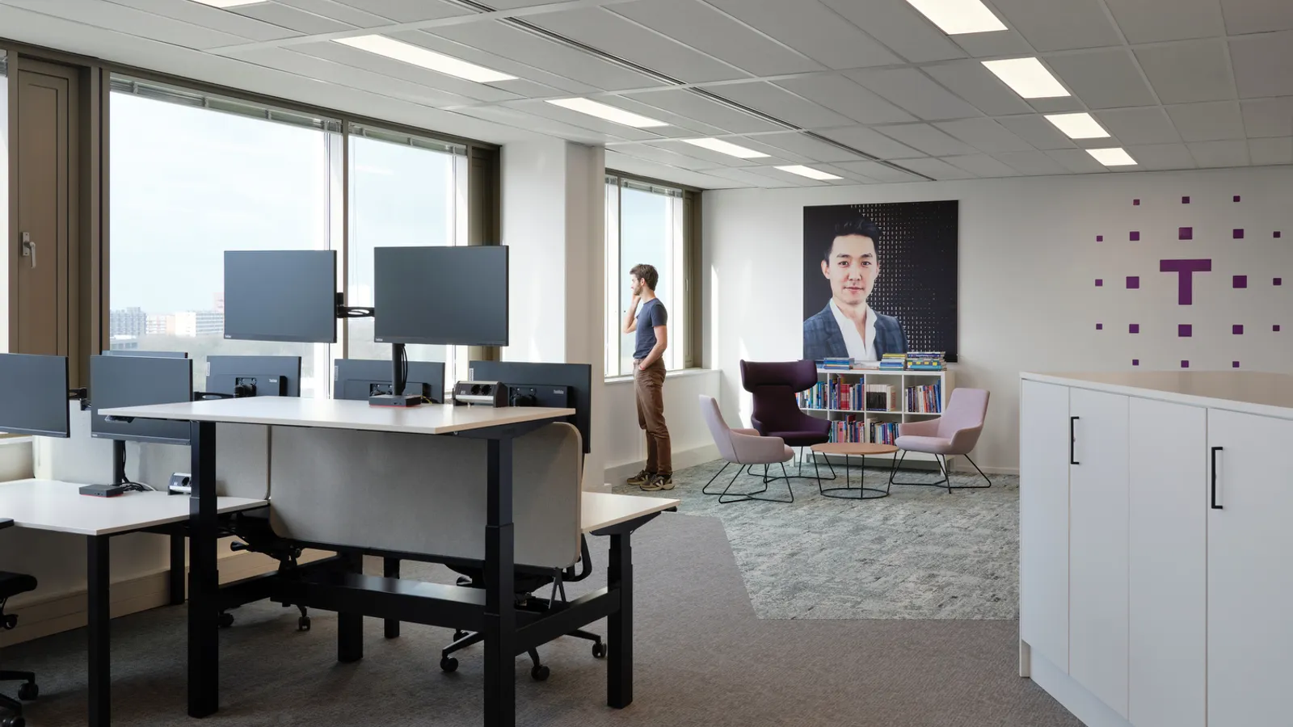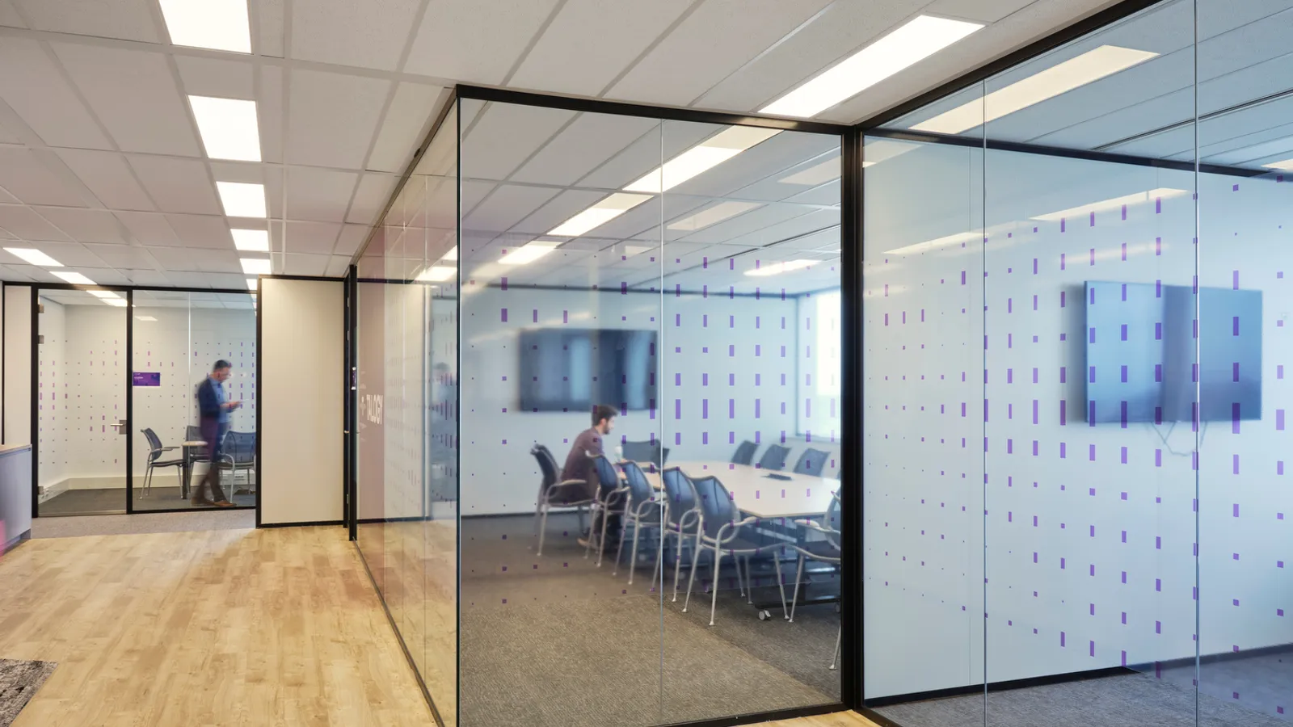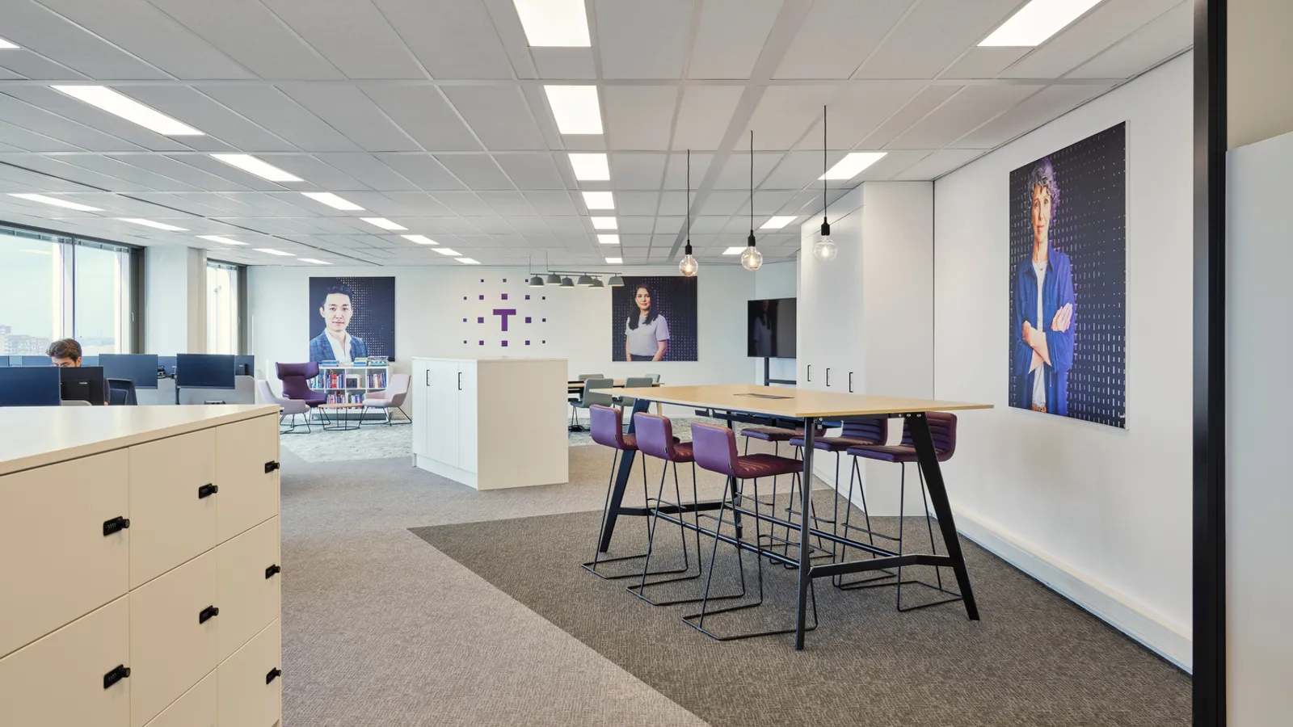Talogy, Netherlands
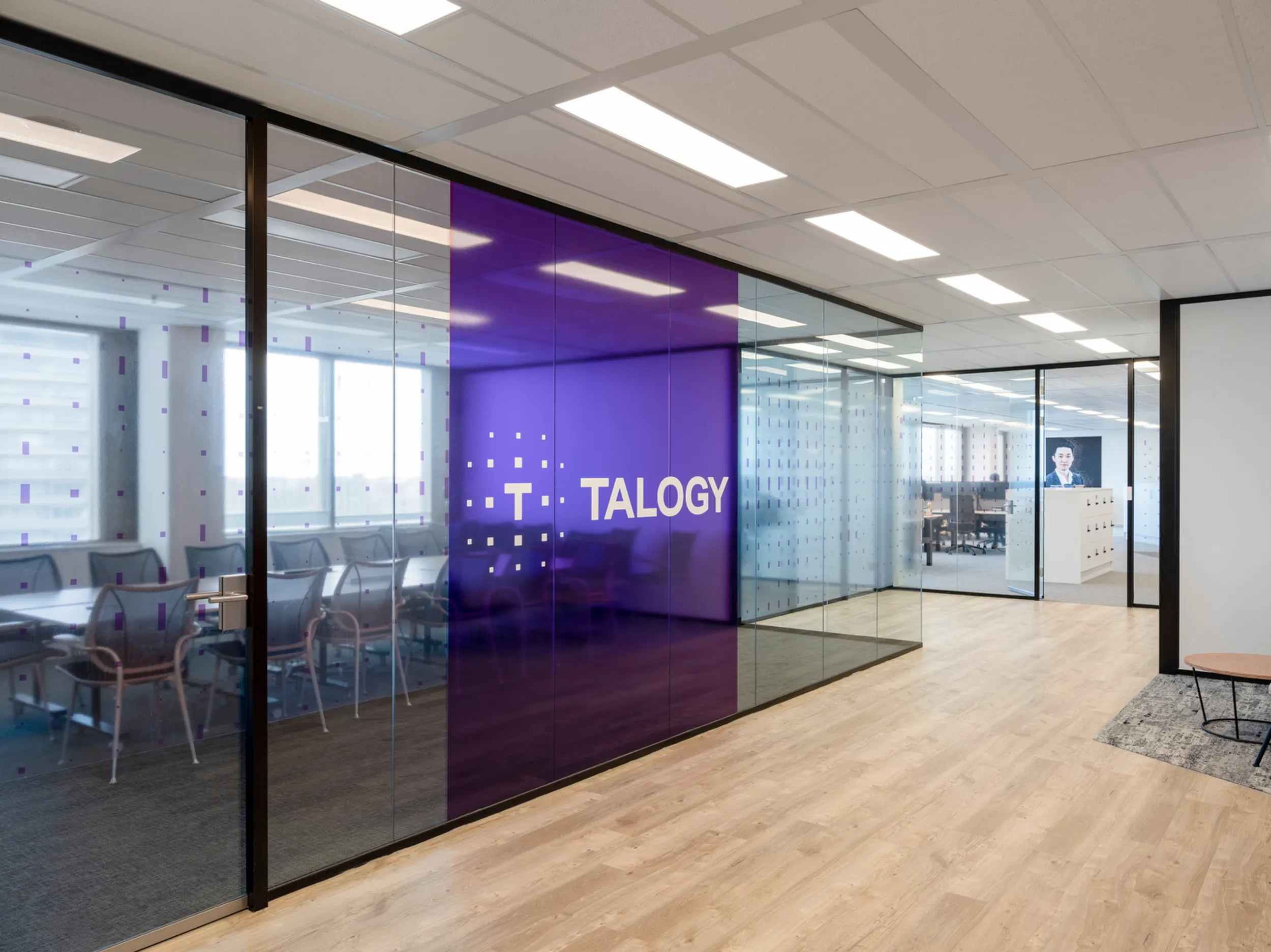
Returning client, Talogy, loved the design principles we created for their UK locations, so when an opportunity to move the Utrecht office came up, they invited us back to collaborate again.
This project had two clear objectives: to encourage staff to willingly return to the office post-pandemic and to provide an improved client experience. Like many businesses, the impact of COVID-19 altered the real estate needs of their Dutch office. The introduction of hybrid working presented a creative challenge in designing a workplace that catered to the improved needs of both employees and clients, all within the constraints of an optimised floor plan. It's important to note that size doesn't always dictate quality, as a well-designed modest space can be perfectly crafted to meet these objectives.
Utrecht would be the first location to introduce Talogy’s recent rebrand into the design, making this an important fitout on their global stage. Our challenge was to deliver the new standard in terms of design (as set by the UK projects) and seamlessly incorporate the new branding into a space that couldn’t be comprehensively remodelled. We needed to work around the existing infrastructure to overcome this.
Client
Talogy
Services
Office Design, Construction
Size
4,500
Location
Utrecht, Netherlands

The brief
The key objective was to deliver a cohesive design that capitalised on elements of the existing installation whilst being faithful to the new brand guidelines. We were given just a few weeks to create a welcoming space that would draw employees back to the office and provide an enjoyable experience for client visits.
A short turnaround time on construction was required to complete the project ahead of the previous office lease expiry. To meet this pressing deadline, we needed to implement detailed programme management. This careful planning minimised the impact of two significant challenges: the traditional European manufacturing shutdown period and labour scarcity through the summer months. Additionally, we accounted for the longer procurement lead times of critical materials, taking into consideration external factors such as the Ukrainian crisis.
The building came with an existing base-build installation. To maximise the ROI, we evaluated the quality of the previous installation to determine where we could make enhancements and where we’d need to introduce new aspects. It was important that the choices we made would provide practical long-term benefits, not simply short-term commercial returns given the duration of the lease. It was essential that the new brand guidelines could be cohesively reflected in the overall design.
Talogy’s previous office used a more traditional approach to layout, whereas the new, far more open space allowed us to create areas with emphasis on collaboration and community. The investment into this project could be justified by providing a variety of work settings that would make the office environment feel like a pleasing destination, rather than a mandatory space to visit.
The solution
Efficient, meticulous planning was key to the success of this project. With such a short timeline, it was pivotal to stay on track and resolve complexities at speed. We produced an air-tight procurement programming methodology that ensured all materials and labour were lined up and ready to go as soon as access to the new space was granted.
The office is located in a 20-year-old building. We chose to upgrade the lighting infrastructure to a more efficient LED system, and then we considered how we could use the rest of the existing infrastructure to create impact and individuality.
We worked the floorplan around the existing fitout to save on both time and budget. Many of the meeting rooms were primarily kept the same, but visually improved via big wall graphics or artwork canvases, AV upgrades and acoustic enhancements. New carpet throughout refreshed the space and new furniture brought about consistency with the UK office designs.
We have successfully crafted an open and impactful space that seamlessly integrated the essential new Talogy branding. This achievement resulted in an environment that not only met but exceeded the expectations of both their employees and clients, truly delivering a superior experience.


Project insight
We embraced digital technology at the beginning of the pandemic so as to keep our clients fully updated despite travel restrictions. We’ve now continued to adopt this approach to cater for the rise in hybrid and remote working. Online reporting project management tools, such as Holobuilder, allowed us to stay within the tight deadlines associated with this Talogy fitout, as we could easily circulate updates to stakeholders across multiple countries.
The finished result provides a much-improved visitor journey for Talogy’s visitors, and the impact of moving to a design-led environment has helped to revitalise the company culture. Thanks to the implementation of the global brand guidelines, and the radically different approach to workstation layouts, the Talogy team is now able to feel alignment with the wider business. The project has led to a marked uplift in the voluntary return to office.
