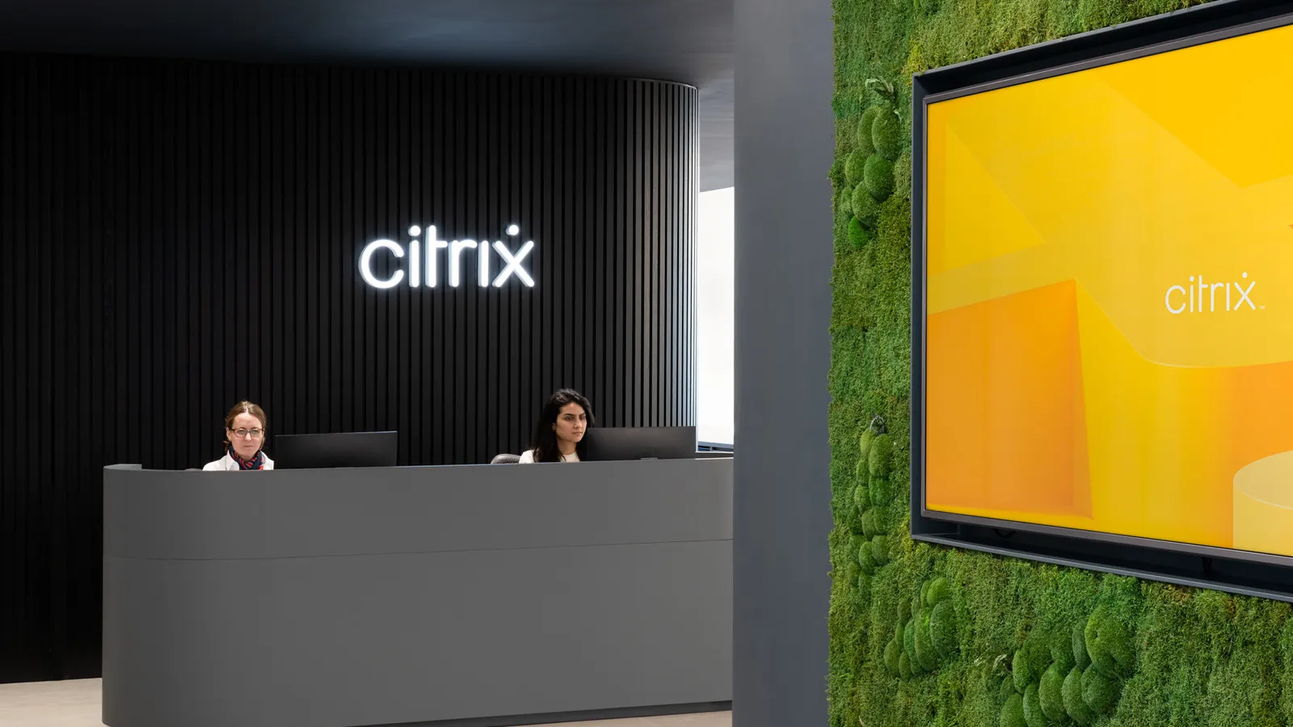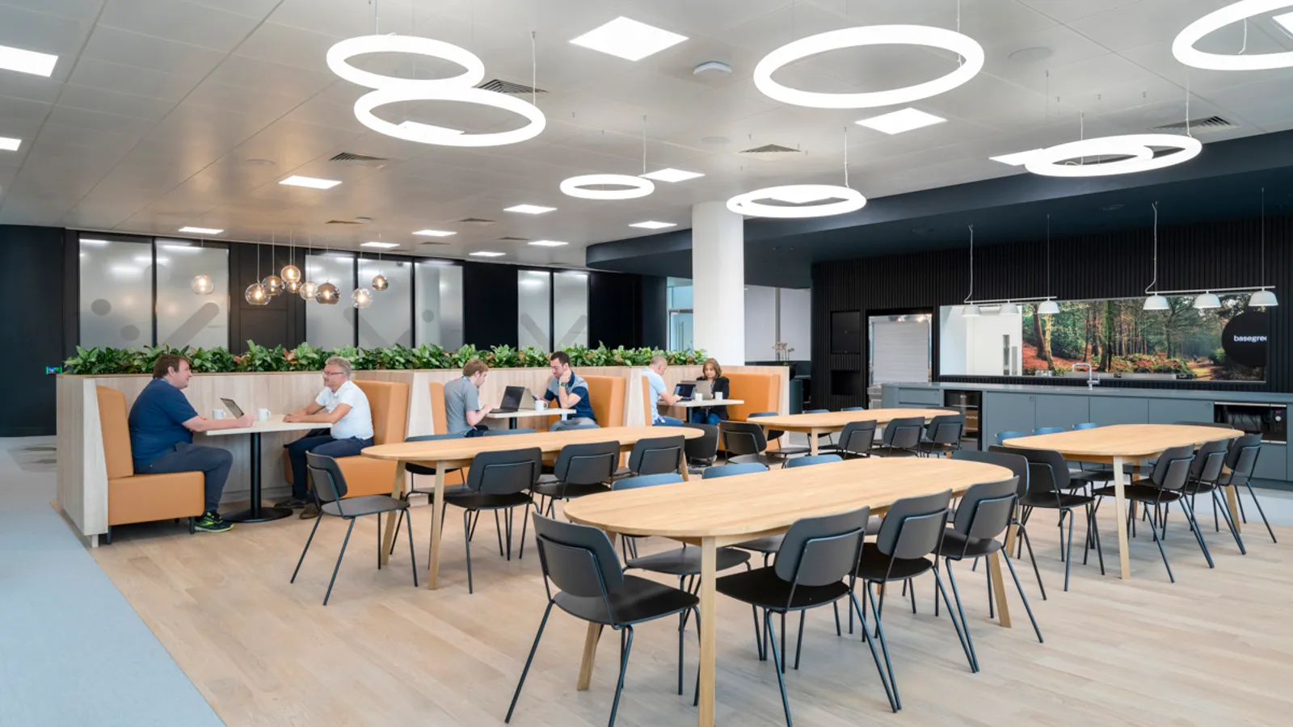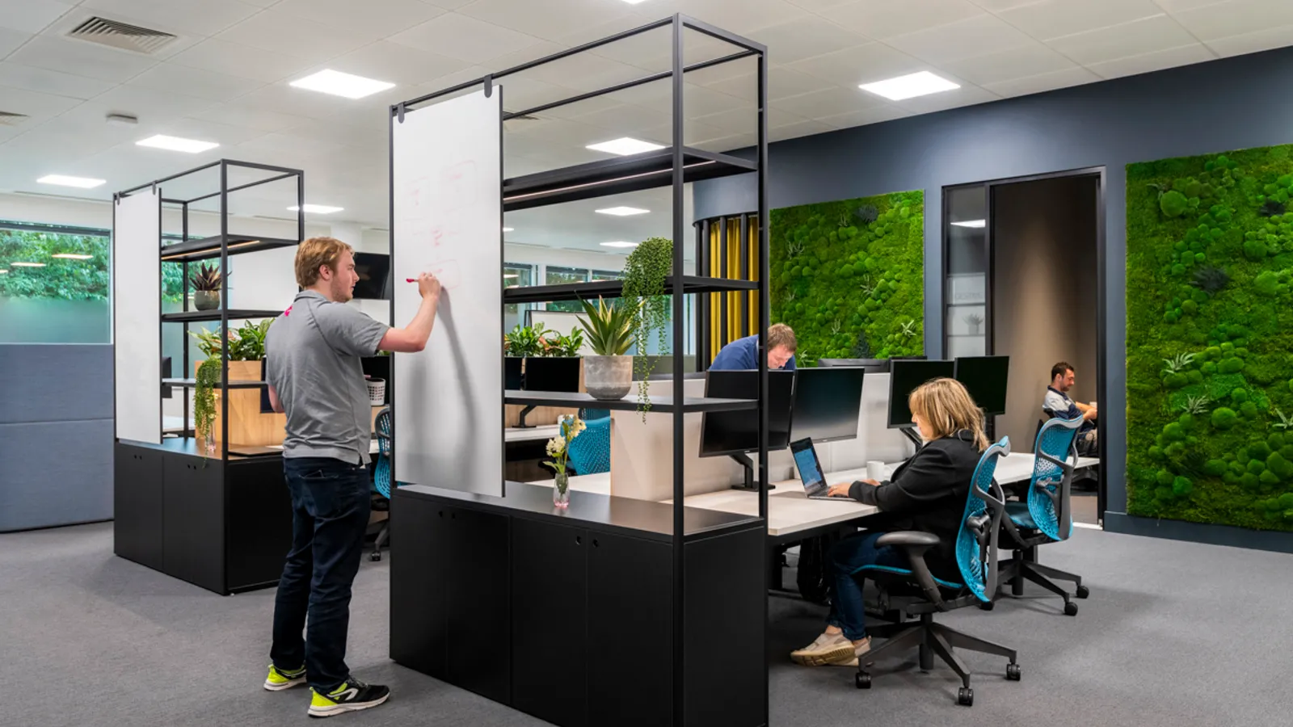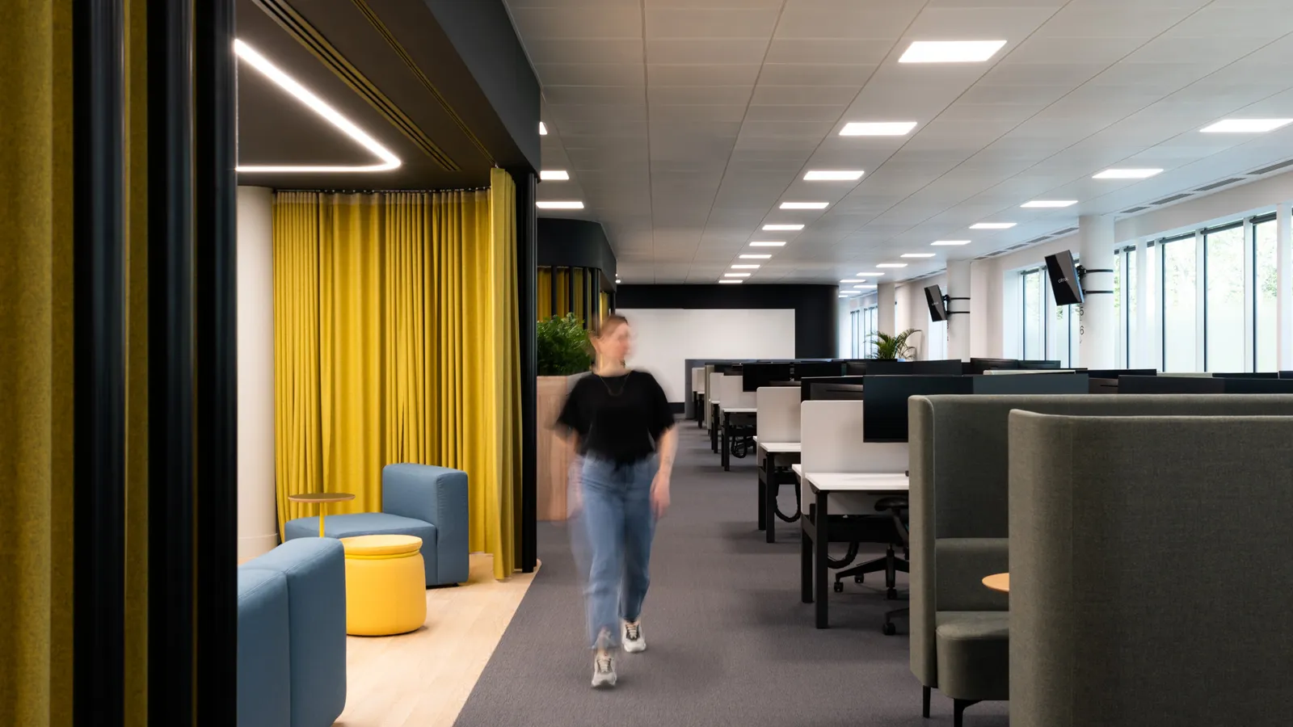Citrix, Cambridge
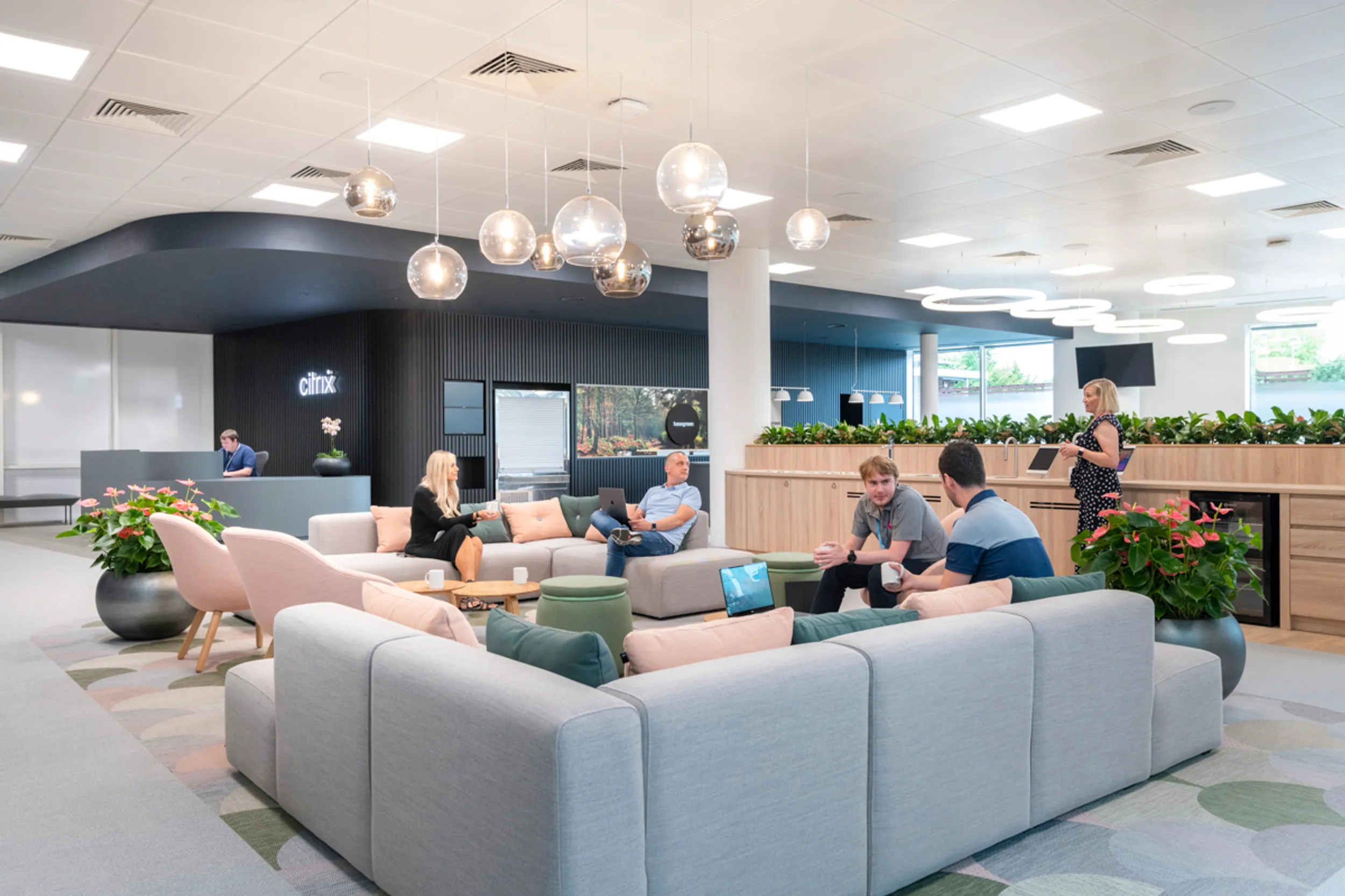
In a world of work that is constantly changing, there was no better time for Citrix to renew their strategic vision, transforming their organisation to deliver an employee experience consistent with their new way of working. This mission was key in unlocking the potential within their own organisation and better supporting their clients to innovate through change.
Client
Citrix
Services
Workplace Consultancy, Office Design, Construction
Size
20,000 Sq ft
Location
Cambridge, UK
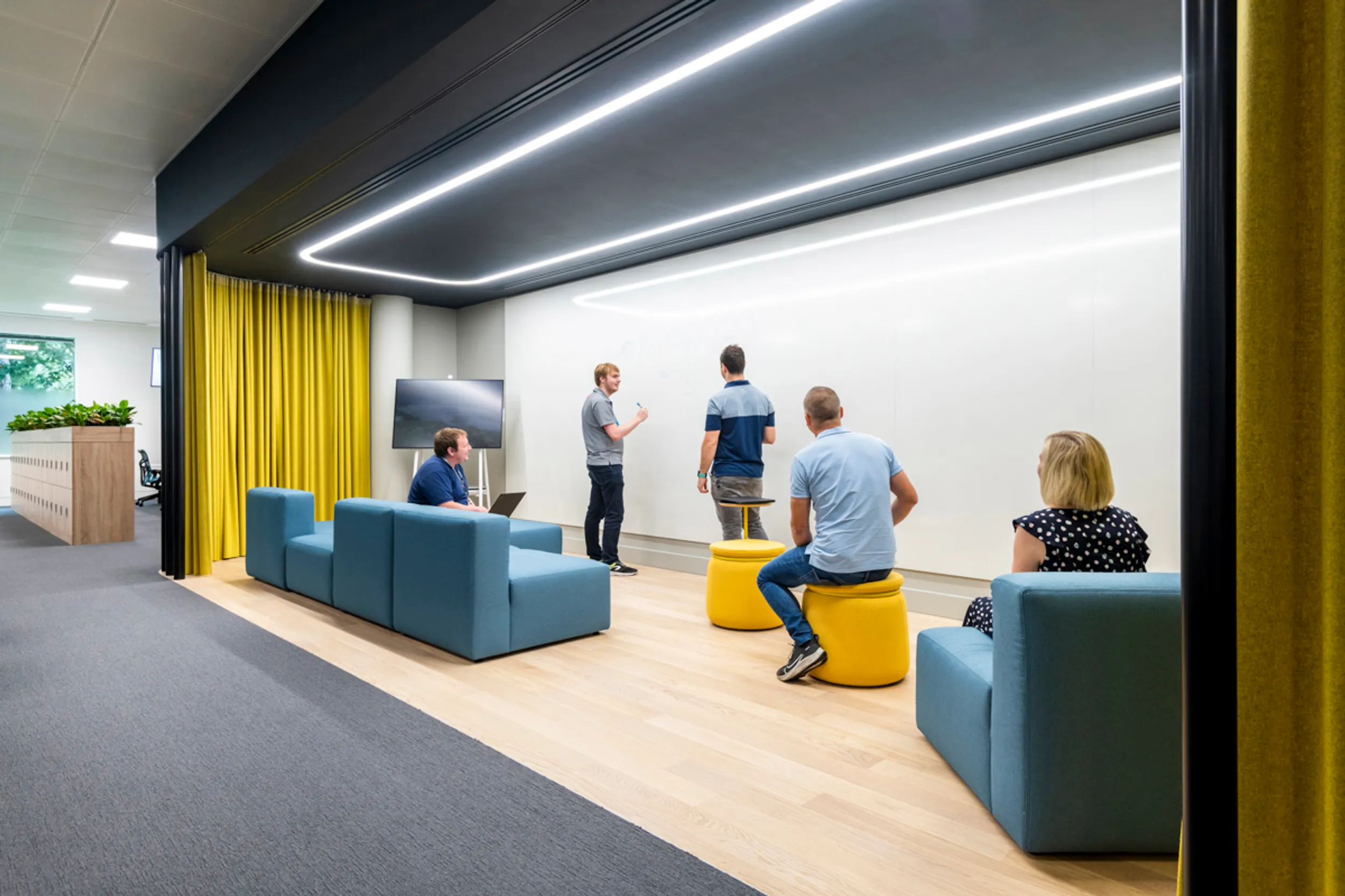
The brief
Cambridge Science Park has been home to the UK Citrix Research and Development team for over a decade. Having occupied approx. 30,000 sqft of space on the first floor, Citrix were keen to reconfigure their existing workplace and take over additional space on the ground floor to increase operations for their programming and engineering teams. Working in collaboration with Agents – Colliers International, Architects – Gensler, and Engineers – Magnus Opifex, our brief was to create a vibrant and technology-enabled environment to facilitate engagement, creativity and productivity – reflective of the Citrix vision and culture.
Our understanding and translation of Gensler’s design intent was established during early consultation with the Citrix project team. Our objective was to interpret this vision and in turn, maximise the potential of the space in order for Citrix to establish a ‘new way of working’ and achieve their cultural aspirations.
The solution
The environment undeniably exudes quality and interest. Clean lines paired with architectural elements have been used to define spaces with various floor finishes selected to create movement, guiding the user through the space. Organic shapes soften the linear arrangement of spaces, adding warmth and reminiscent of those home-like touches.
The open plan reception space is equipped with a large coffee bar, servery and breakout space with variety of seating areas including informal dining space and lounge seating to allow for impromptu meetings. The adjacent multipurpose training space allows for both small and larger meetings to be facilitated, as well as townhall events. Flexible furniture solutions and operable walls enable the space to suit different configurations.
A central tea point with individual pods, booth seating and agile furniture allow for those ‘bump moments’ between teams. This space creates a natural thoroughfare between zones enabling efficient circulation from the security turnstyles to the east, right down to the conference room to the west. A consistent design language is expressed throughout the space. Curved walls, organic forms and fluid lines are used to create movement while solid black timber panelling has been used to create volume and depth.
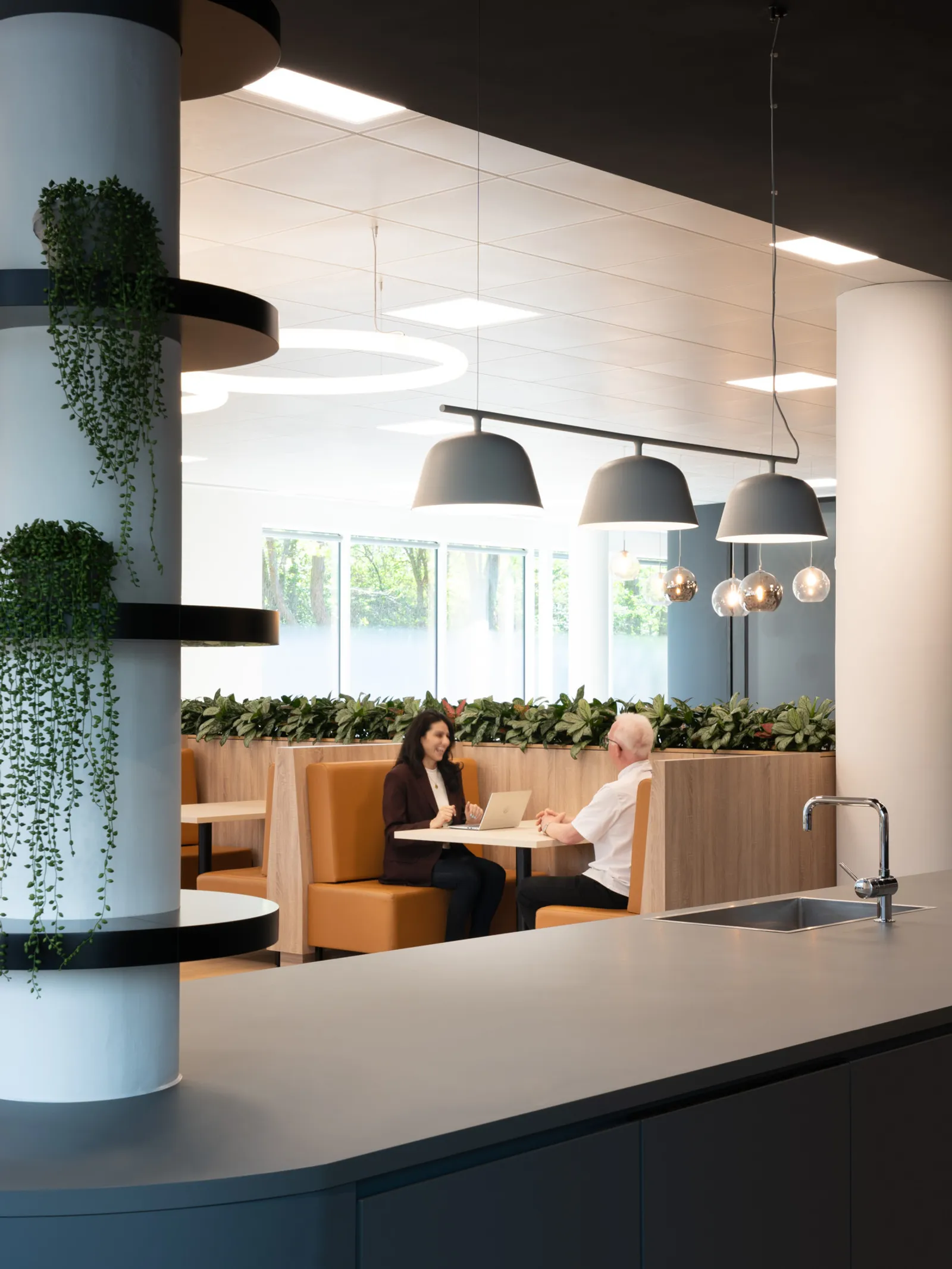
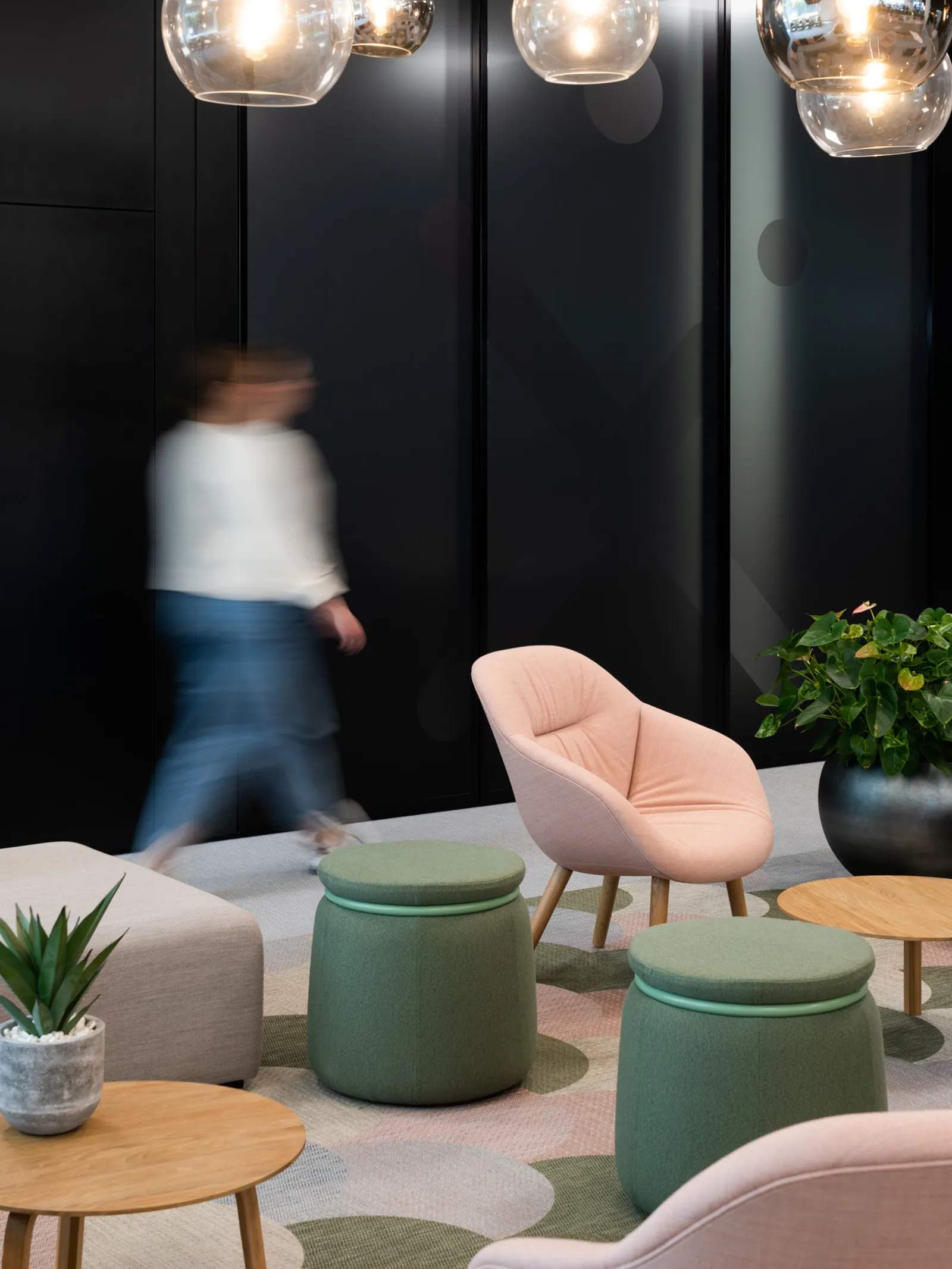
Project insight
Citrix has been at the forefront of workspace software solutions for over 30 years. Citrix offer innovative technology solutions to empower organisations to break free from traditional office constraints, allowing their clients to work from anywhere. Enabling new ways of working is critical in helping their employees and customers not only adapt but thrive in this new era.
This renewed approach to what employee experience in a post-COVID world actually means, along with a new brand identity to support this, has transformed how Citrix has helped unlock employee potential.
With an aspiration to adapt to a worldwide change in workplace culture and keep up with competitors, a renewed vision and the establishment of a new benchmark in workplace transformation has seen Citrix refocus on employee experience and new ways of working to future proof their space. In a move to humanise the design of their workplace, the brands’ visual identity has been translated with sweeping gestures throughout the space, organic forms, biophilia and personalised wayfinding.
