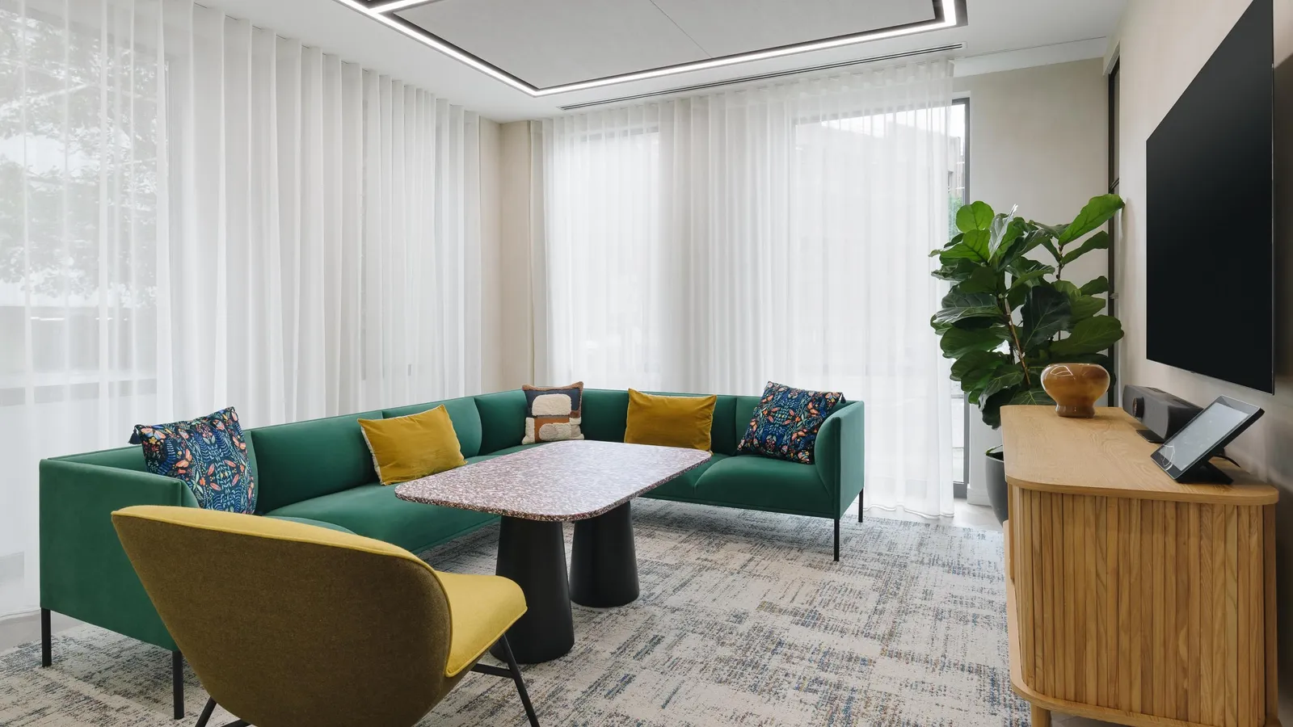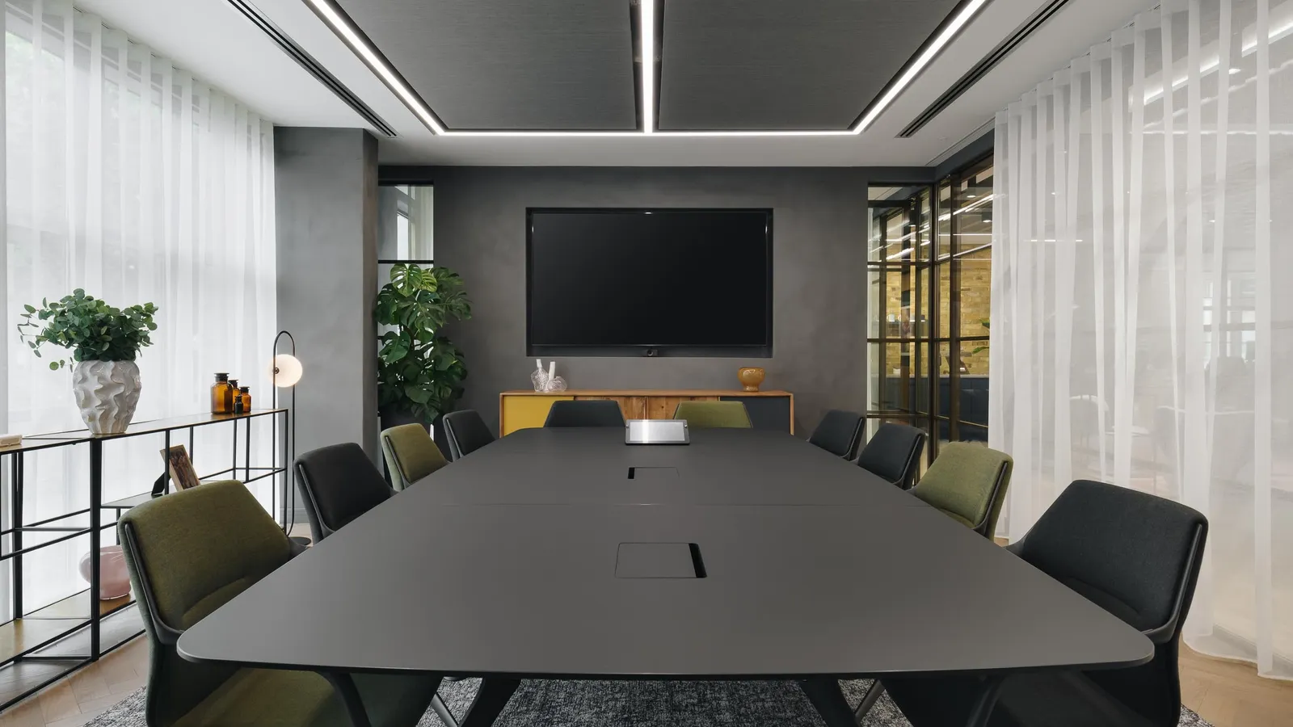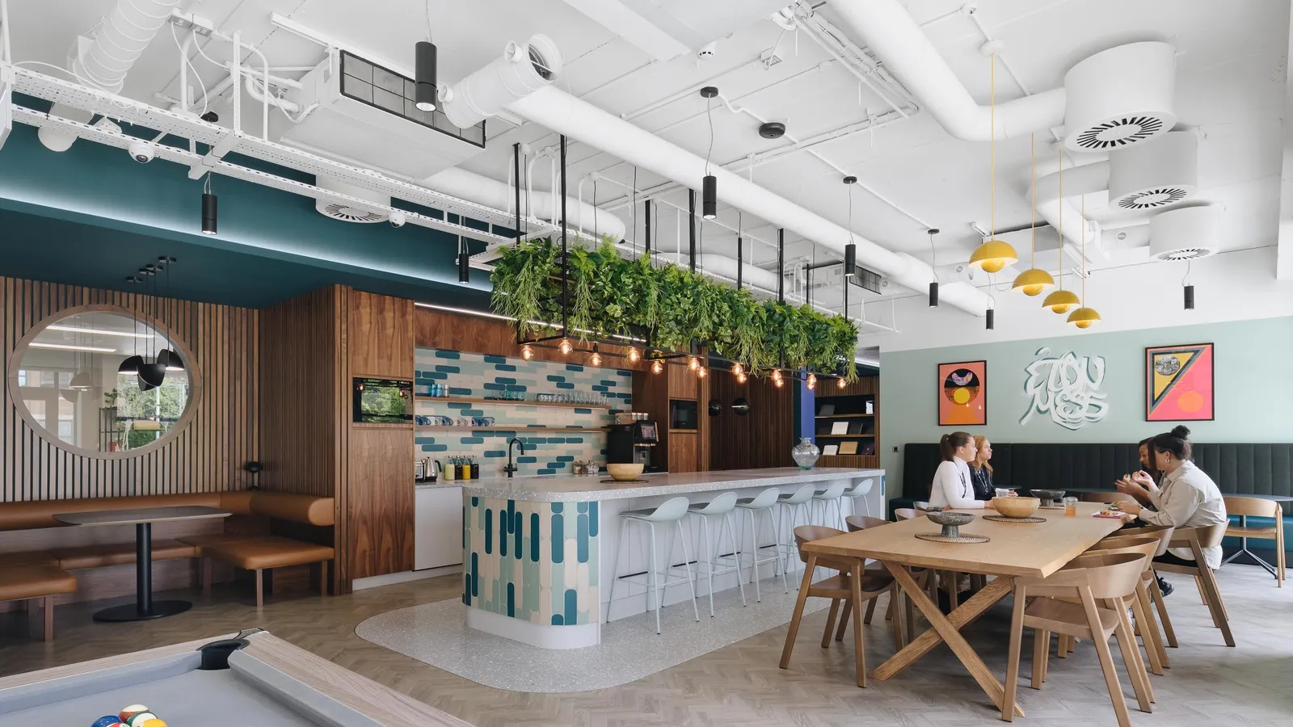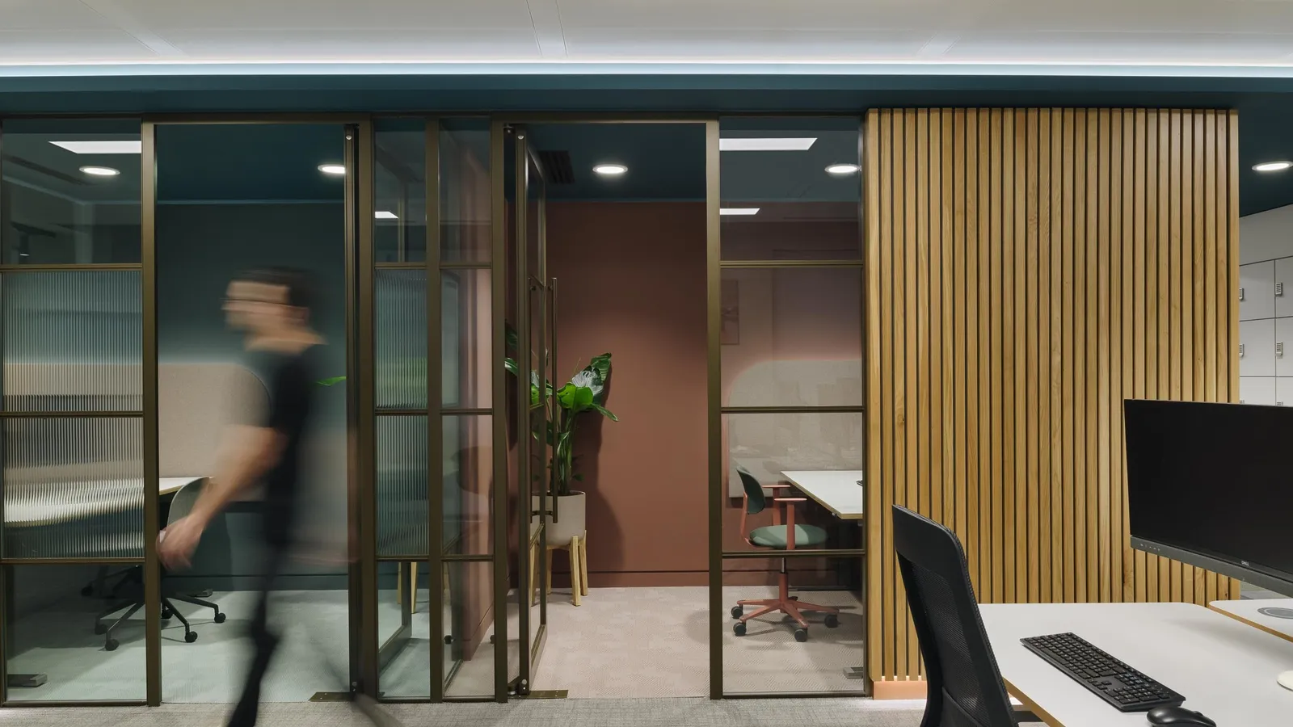Area
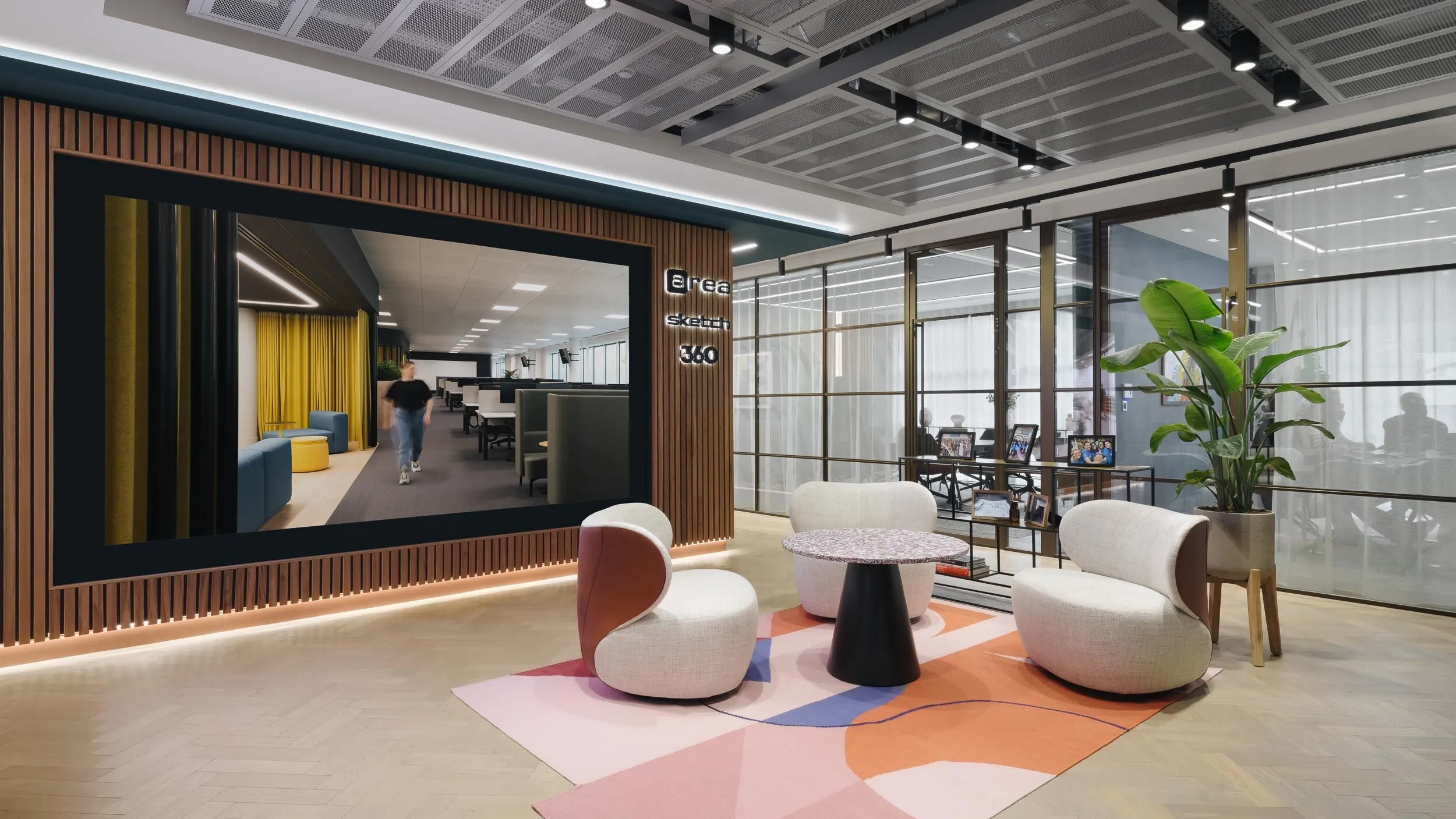
Evolving from the characteristics of the site and existing built environment, the interior design scheme for Area’s new HQ complements the internal structure of the recently redeveloped Windsor Dials buildings, and explores the possibility of wellbeing, sustainability and volumes of space in a dynamic new layout.
Client
Area
Services
Workplace Consultancy, Office Design, Construction
Size
7,000 Sq ft
Location
Windsor, UK

The brief
Having previously separated our teams over multiple floors across our Egham campus, we were keen to design one open plan working floor with neighbourhoods to cater for a variety of workstyles. We wanted our new Windsor studio to be completely reimagined as a workplace that fosters a connection between people, their physical surroundings and rich digital experiences.
Doing what we do at Area, we approached this project by applying the same methodology we deliver for our clients – joining forces with 360 Workplace to facilitate employee engagement exercises, occupancy studies, employee surveys, stakeholder workshops and feasibility investigations – to understand the challenges and reveal any pain points with existing ways of working, to inform a data-led concept with wellbeing and sustainability at the core.
“In today’s world of hybrid work, we appreciate that the workplace needs to deliver the very best for our people. It’s not just a place of work, it’s a space to collaborate, a space to engage with our clients and partners, a space to foster and develop our great culture. But most importantly it needs to be a destination for our people – a home away from home, where our people feel comfortable, thrive and have fun!” - Gary Chandler, CEO, Area
The solution
The newly redeveloped BREEAM Excellent Windsor Two building would become the perfect the location for our new HQ – close to our existing Surrey campus, with great transport links, local amenities and modern infrastructure – overlooking a beautifully landscaped courtyard with stunning views of Windsor Castle. It was also important we retain a strong connection into London for employees travelling between our Windsor and London Bridge studios.
The design scheme has focused on an experience for the senses through materiality, lighting effects, colour application and space segmentation. As a combination, these jointly create a modern and sophisticated space and an exceptional working environment with personality.
We have designed comfortable, confident spaces that create intimate places to work and relax. With the thread of technology underpinning our various zones, a dynamic entrance area, client suite and social hub, we blur the edges between work and play, responding to the evolving culture of modern tenants.

The office is centred around an ‘interior ribbon’ – an adaptable space where people can meet, collaborate and socialise – with a large theatre and exhibition space for supporting presentations and townhall gatherings. Each neighbourhood ‘pocket’ is in close proximity to this central core, allowing teams to easily breakout into discussion zones and collaboration areas.
As you walk through the scheme the design language continues to evolve. With fantastic collaborations with V4 Wood Flooring, dynamic partitioning systems from Fusion Partitions, an acoustic ceiling design from Kvadrat, biophilia from Plant Plan and a natural clay wall application from Clayworks. This visual narrative illustrates a modern, sustainable direction for us as a business.
“Warm colours, an exciting sustainable approach to material selection, and a natural aesthetic define this new space. The design language promotes a certain maturity to it that responds to how our studio has evolved over the past two decades.” - Kathryn O'Callaghan-Mills, Design Director, Area
Flexibility as a solution sits at the heart of the studio with a variety of workspaces, meeting rooms, soft seating options, booths and focus areas – giving our people the choice and flexibility to do their best work. A central working hub breaks out into individual team neighbourhoods, a design studio, collaboration areas and town hall space. Both open-plan and more intimate settings, as well as different workstyles can be supported – from the classic sit-stand workbench and large shared tables, to lounge spaces and alcove retreats.


Project insight
Serving as a living showcase of our culture, values, and service offering, our new space embodies the casual, yet progressive ethos of the Area brand and presents a welcoming transition to hybrid working. As an extension of the workspace, a generous social hub with large open plan kitchen spills out to a communal space and central courtyard that colleagues and clients alike are welcome to use.
This space has a warm yet polished feel to make our guests feel welcomed and help them understand who the people are behind the Area brand.
Designing an immersive experience for clients and staff alike was vital to the success of this project. Through a warm and natural material palette, we have created a comfortable and unpretentious environment. Accent brand colours, Bespoke furniture created using brands such as Smile Plastics, unique artwork from up and coming artists curated by Eye Like Gallery and even a custom mural by James Maddison add a dash of drama to the space.

Sustainability considerations are as much a strategic aspiration as they are the very foundation for this workplace transformation project.
All materials and products were carefully selected and installed to ensure the highest levels of indoor air quality and sustainability; including all timber and joinery being FSC certified and all furniture being FIRA certified. We are thrilled to have been awarded with a Gold Ska Certification, the highest Ska accolade for a sustainable fitout – surpassing the standards required by regulations and incorporating innovative solutions that minimise the environmental impact. This project also achieved an AirRated Gold AirScore and a 2 Star Fitwel Accreditation, representing the commitment we have made in supporting the health and wellbeing of their people and future workforce.
“As a multidisciplinary business, communication and collaboration are fundamental to our ongoing success. Our new space has not only delivered on our desired aesthetic, but also enables a more flexible, modern working platform for our people to connect and thrive in. Our new branding, online platform and physical workspace have been completely redeveloped to reflect who we are today and to symbolise our dynamic future.” - Gary Chandler, CEO, Area
