Lab design checklist for relocating and fitting out
Laboratory Design Checklist for relocating and fitting out your new lab
According to research by Savills, the take-up of laboratory and office space in Cambridge hit over 192,000 sq ft in the first half of 2022. Combined, life science and tech occupiers actually accounted for 76% of all transactions.
The thing is, life sciences are only set to grow as even more organisations rush to join this exciting space. If you’re going to act, now’s undoubtedly the time to do it.
However, from base building elements like backup generators, vacuum lines and other central systems to essential Biosafety levels (BSL) considerations, there’s so much to consider when relocating or fitting out a lab. And that's without getting into specific design features like AV for hybrid working, breakout rooms and other non-laboratory areas.
So with all this in mind, how can you create a laboratory space that meets your exact design requirements, remains aesthetically pleasing and also covers all those crucial aspects of lab safety?
Don’t worry, our team of laboratory design experts at Area have got you covered.
Whether you’re creating a lab with a CL1 specification or a much more complicated controlled environment, here’s everything you should consider for today and beyond. All in one easily-digestible laboratory design checklist.
You can find our checklist listed below or, alternatively, download our printable PDF.
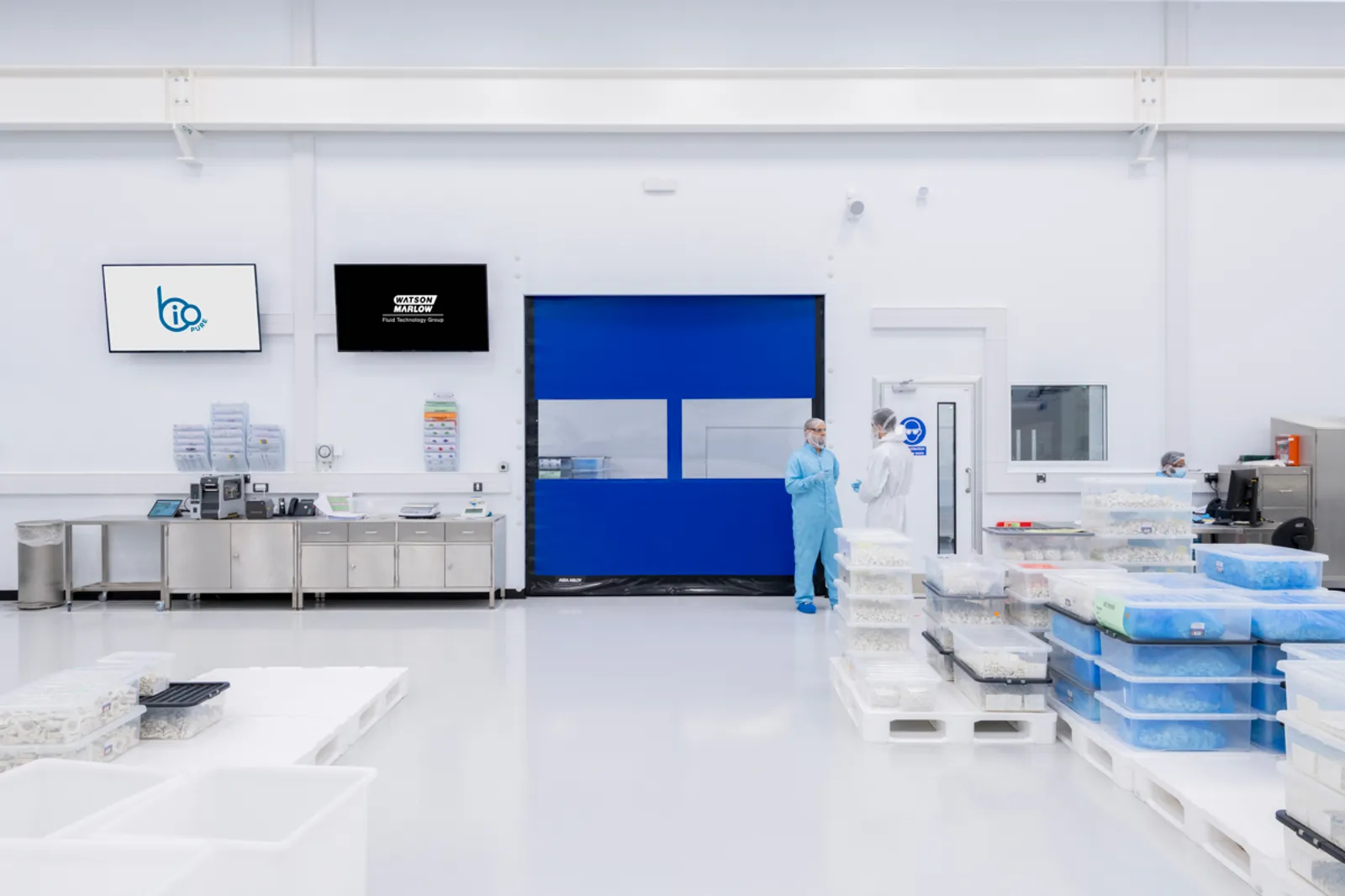
Relocating and fitting out laboratory checklist
Consider your lab design specification first
Laboratory designs can come in all shapes and sizes. That’s because they’re always dependent on - not to mention evolving alongside - specific scientific requirements. However, you can get an idea of the space you’ll need by using the following specification.
At Area, we break this down into three categories: low, medium and high lab specifications. Consider which category you fall into first and then you can delve deeper into the specifics.
Note: The below specifications are mainly weighted towards wet labs (liquids, fluids, chemicals, etc). However, elements of CL1 are still transferable to dry labs (electronics labs).
Interested in learning more? Download our FREE guide ‘Designing laboratory and controlled environments fit for tomorrow’.
Low Spec Lab
Low-spec labs are considered Containment Level 1 (CL 1). Essentially, this specification covers environments that facilitate low-risk work. This might involve Group 1 biological agents, Biosafety Level (BSL) 1 genetically modified microorganisms and genetically modified animals or plants.
This specification includes the following:
- Biosafety Hazard 1 – microorganisms that are considered to be BSL-1 are not known to cause disease in healthy adults and therefore present minimal health or safety risks
- Cellularised lab areas
- Modifications to standard air conditioning and ventilation system
- Additional lighting
- Medium specification flooring
- Multiple power and data points
- Specialist equipment PPE requirements (own clothes, no need to wear PPE)
- Disinfection – never a need to decontaminate an entire space
- Cross-contamination control (low risk)
- Handling systems – standard specification
- Drainage – standard building drainage systems
- The complexity of lab equipment – bench-top equipment
- Lighting control – standard lighting
- Airflow – normal base-build systems
- Lab gases – N/A
- Accreditations – N/A
- Operating/emergency procedures – standard life support, e.g. fire alarms
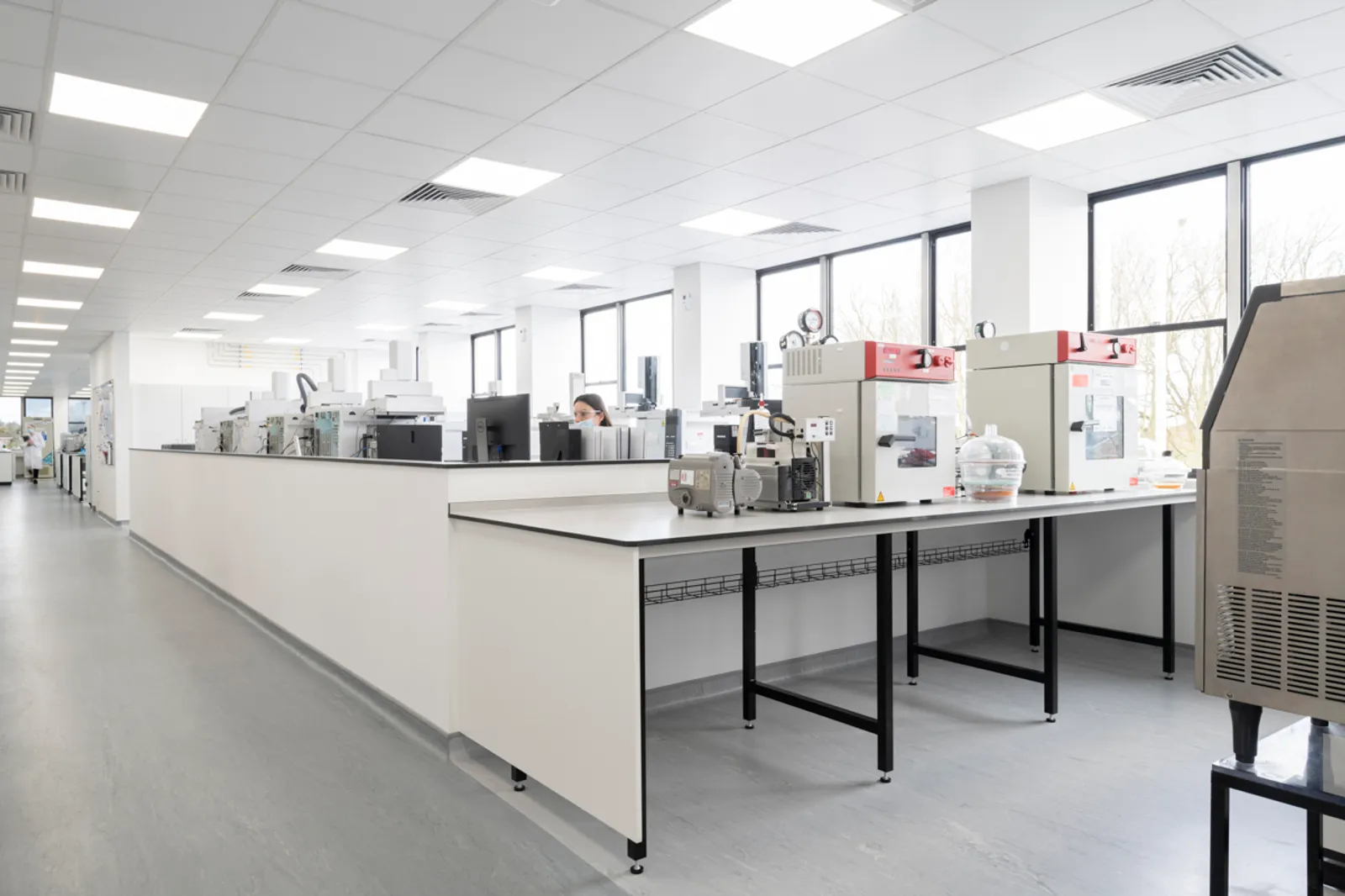
Medium Spec Lab
This specification covers Containment Level 2 (CL 2) - or medium-risk work. This could involve Group 2 biological agents, Biosafety Level (BSL) 2 genetically modified microorganisms and genetically modified animals or plants.
This specification includes the following:
- Biosafety Hazard 2 – microorganisms that are considered to be BSL-2 pose a moderate risk. Examples of BSL-2 microbes are HIV and hepatitis B
- Cellularised lab areas
- Slab to slab walls
- Separate ventilation system
- Air pressure cascade
- Additional specialist lighting
- Hard cleanable flooring resistant to chemicals
- Multiple power types, connections and data requirements
- Secure access and egress
- Specialist equipment and finishes
- PPE – cover-up outerwear and using low-level personal protection
- Disinfection – wash-down
- Handling systems – dedicated extract
- Drainage – bespoke drain connecting to building drainage
- Basic humidity control
- The complexity of lab equipment – free-standing equipment which still fits within normal office space
- Clean rooms – class 1 clean rooms, possible dirty room user (HEPA filtration)
- Lighting – controllable light spectrum
- Airflow – turbulent or not all laminar airflow
- Lab gases – bottled
- Accreditations – self-assessment
- Operating/emergency procedures – sprinkler systems, drench showers, powder showers, air curtains, etc.
- Shared Autoclaves
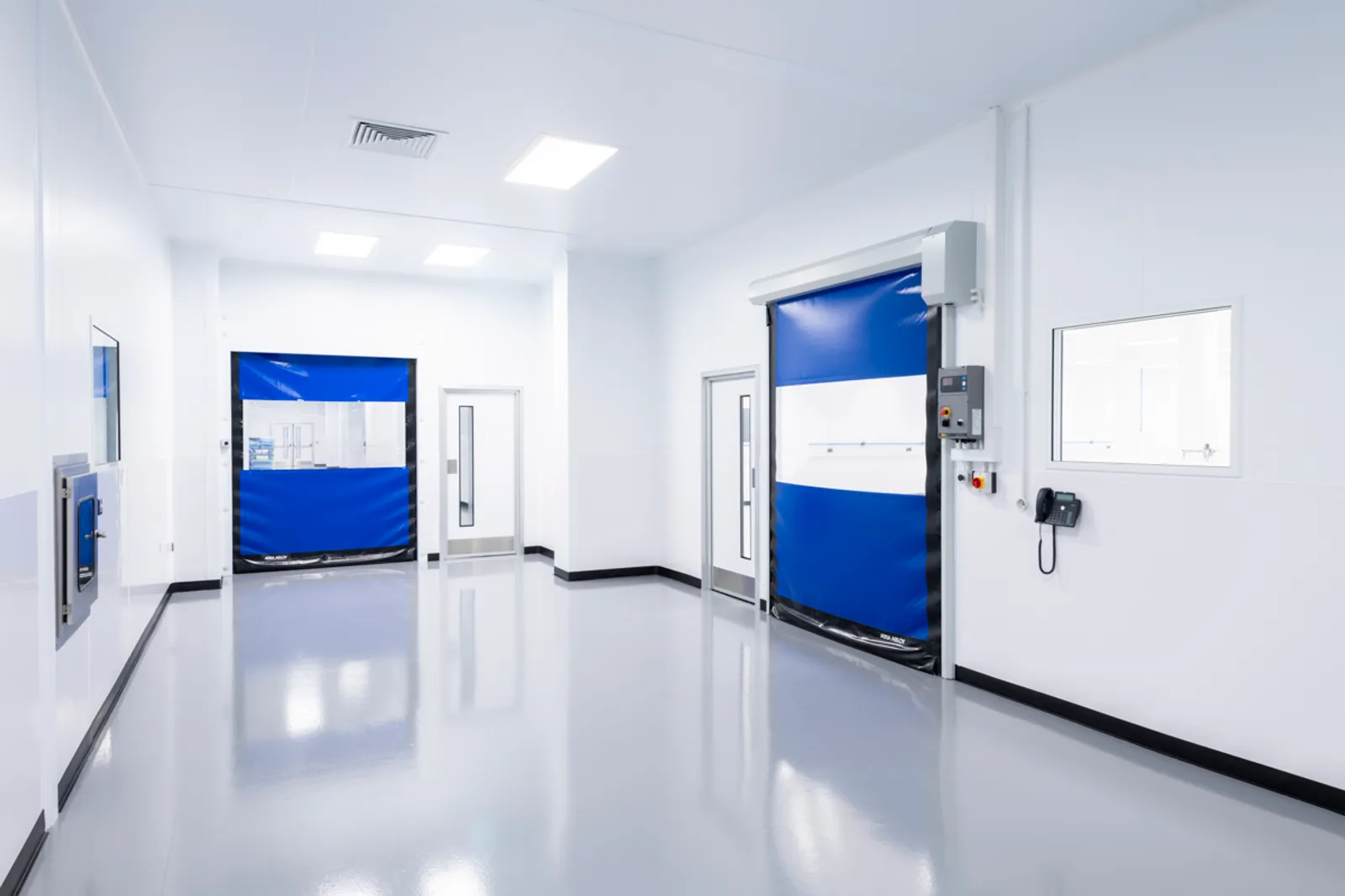
High Spec Lab
Finally, our highest specification of laboratory design is Containment Level 3 (CL 3) - which covers high-risk work. This space would involve work that includes Group 3 biological agents, Biosafety Level (BSL) 3 genetically modified microorganisms and genetically modified animals or plants.
This specification includes the following:
- Biosafety Hazard 3 - microorganisms that are considered to be BSL-3 can cause serious or potentially lethal diseases through respiratory transmission. An example of a BSL-3 microbe is Mycobacterium tuberculosis (the bacteria that causes tuberculosis)
- Slab to slab walls
- Hermetically sealed lab areas with cleaning agents such as Hydrogen Peroxide Vapour (HPV)
- Airlock entry (risk assessed)
- Separate ventilation system with HEPA/ UV filtration
- Additional lighting
- Seamless, disinfectant resistant, hard flooring
- Multiple power and data points
- Secure access and egress – touch-free (retinal scanning, facial recognition or motion control)
- Specialist equipment and finishes
- PPE – changing facilities, disposable lab clothing, ventilators, Tyvek suits
- Biosafety hazard – controlled substances, DNA/genome level molecules, bio weaponry, disease management
- Disinfection – complete room or lab with base-build services
- Cross-contamination – manufacturing process rather than R&D
- Handling systems – internal transportation methods (driving air from one area to another)
- Drainage – site-wide dedicated drainage system
- Humidity control – sealed rooms for the lowest humidity
- Complexity – large, dedicated equipment with size and weight requirements
- Clean rooms – classes 2, 3 & 5, complex molecular filtering requirements
- Lighting – UV light systems, dark rooms
- Airflow – bespoke pressurised air environments
- Lab gases – direct serve (piped-in system)
- Accreditations – ISO level, for example, 17025, 15189, 17025
- Operating/emergency procedures – gas suppression and outbreak control
- Dedicated Autoclaves
- Decontamination shower
- Inactivation of GMMs in effluent from handwashing sinks and showers and similar effluents
- High IP-rated sockets and conduits
- Observation windows
You’ll notice that none of the three specifications recommended by Area includes Biosafety Hazard 4 (BSL-4). That’s because the microorganisms considered to be BSL-4 pose a high risk of aerosol-transmitted infections - and these are frequently fatal. Examples of BSL-4 microbes include Marburg viruses and Ebola. With all of this in mind, these types of high-end labs are rare and need dedicated suppliers to design and build.
Once you've got an idea of the specification you need, you’ll have to find a building that’s fit for your purpose. But from ensuring your lease allows you to make some major adjustments to considering its environmental impact on the area, there’s a lot that goes into that decision. Rest assured, we know what’s involved in the process. Just head over to our post ‘Laboratory Design – how to build a lab fit for today and tomorrow’ for a full breakdown of what to consider.
In the meantime, follow the rest of our handy checklist for relocating and fitting out labs. Perfect for running by your in-house experts and sense-checking your shortlist against.
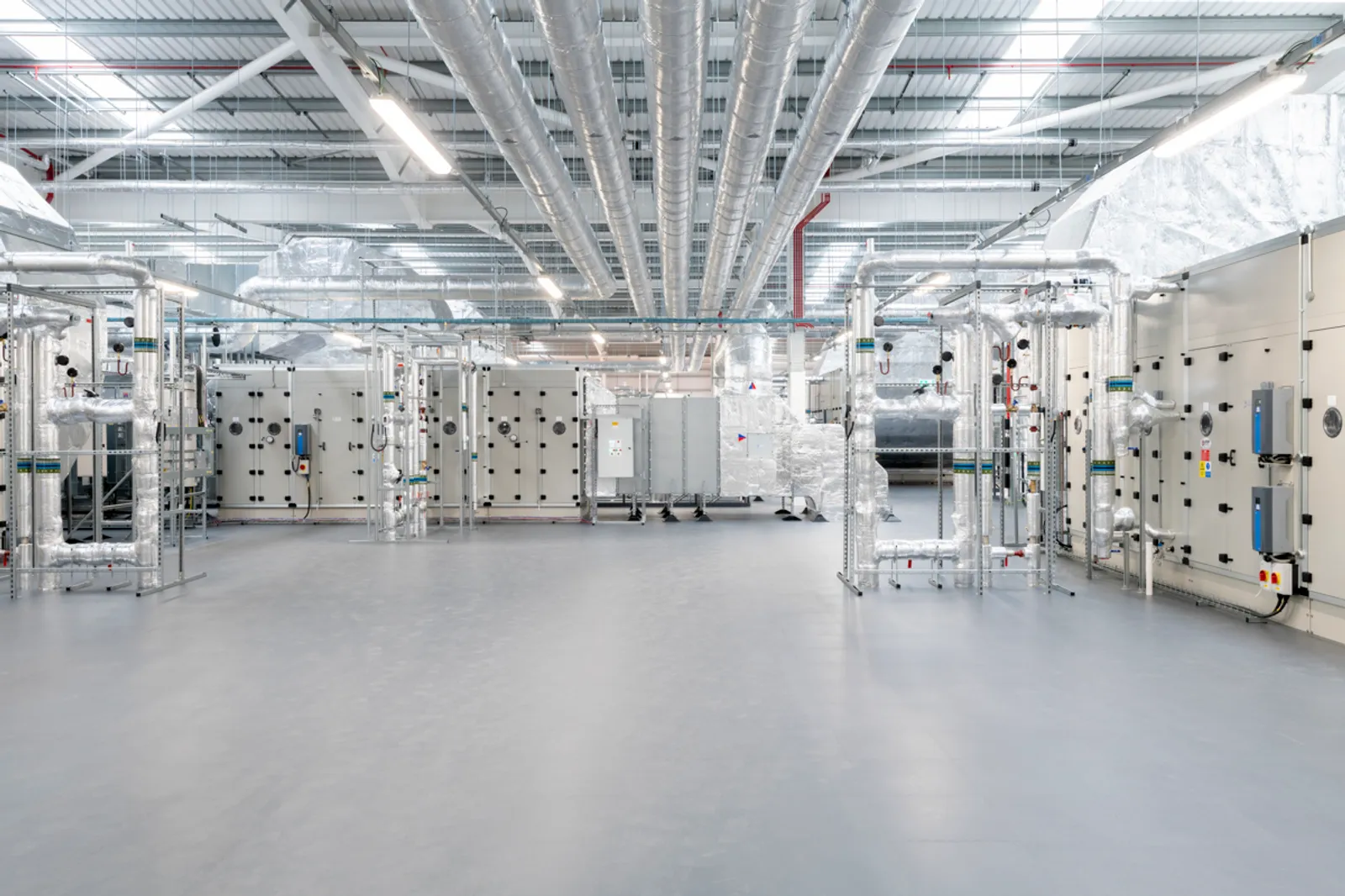
Existing building considerations
Time to compile your options, gather stakeholders from across the business and ask them the following:
- Is the primary electrical supply size sufficient for lab equipment use?
- Is there a generator backup of sufficient size for requirements?
- If there’s no generator, is there sufficient space for a new one if required?
- Do other tenants in the building have a preference for services? For example, an uneven balance of electrical supply.
- Is the water supply of sufficient size and quality for lab use?
- Is the building drainage capable of the waste removal requirements for the lab?
- Is the building sprinklered and does this affect plans for lab processes?
- Is there sufficient floor-to-ceiling height to accommodate equipment and services?
- Is there sufficient space allocated in the risers to accommodate fume hood ducting or other extract systems or space for new internal/external risers?
- Are the existing windows airtight and capable of holding a pressure cascade regime?
- Is there sufficient space on the roof or in the plant compound for new equipment?
- Is the roof in sufficiently good condition to penetrate for exhaust vents?
- Is there structural capacity of the floors/slabs sufficient to hold large scientific equipment?
- Is the building sufficiently insulated for occupation by labs / supporting offices?
- Does the building have an appropriate loading bay for deliveries and waste away?
- Does the space have sufficient access to the loading bay to support the lab's processes? (multi-tenanted buildings can restrict usage of the loading bay, reducing efficiency)
- Does the building have a goods lift that is accessible to the lab floors and has sufficient space/height for equipment movements?
- Is there sufficient capacity in the base to build HVAC systems to support labs?
- Does the building have an existing (or provision for) medical gas supply and storage?
- Are there other lab tenants in the building and if not have other tenants got any veto rights on the type of neighbour they will accept?
- Is the incoming telecoms/fibre internet of sufficient capacity?
- Will a wayleave be needed to install new services?
- Does the existing building fire strategy allow for laboratory usage?
- Are there any utilities that may cause instability of equipment? (tube lines, construction sites etc.)
- Do the existing building security systems need to be aligned?
- Are the existing finishes that are being retained compatible with the required cleaning regime?
- Is there sufficient and appropriate space to store hazardous waste?
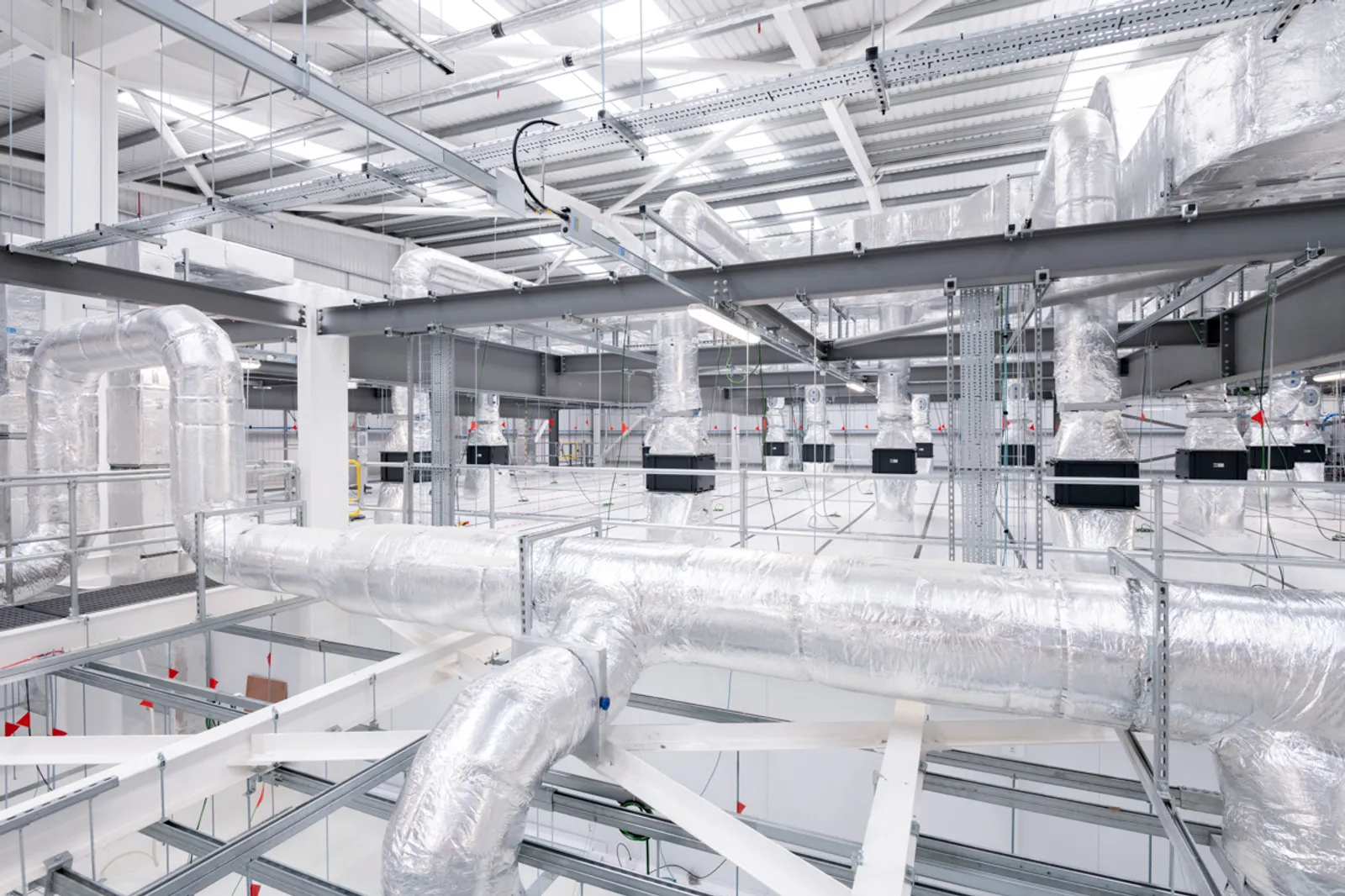
Laboratory design elements
Next, it's time to think about the design specifics of your environment. Again, there’s a lot to consider but if you follow this list then you’ll be sure to cover everything.
- Define Lab dimensions in square metres
- Define location in the building – floor, wing, sector, room numbering, etc.
- Define Occupancy numbers – number of operatives
- Define cleanliness level - containment level 1, 2, 3, 4 / ISO14644 level / clean room A, B, C, D grading
- Decide partition type – plasterboard, glazed / part glazed, aluminium, steel, blockwork, bespoke modular
- Decide wall finish type – plasterboard, Whiterock, laminate, polyurethane, acoustic performance, sterishield paint, blinds, manifestation, pass-through hatch
- Decide floor finish – solid, screed, resin, vinyl tile, vinyl sheet, ceramic tile
- Decide ceiling finish – height, exposed, soffit height, grid, solid MF, vinyl faced, metal plank, lay in, clip-in, acoustic baffles, fire barriers
- Decide skirting – coved, moulded, painted timber, bump rails
- Decide doors – size, finish, vision panel, red glass, lock, signage, closers, air tightness, fire performance
- Decide lab benching – leg construction, trespa type top, under bench storage, above bench shelving, integrated lighting, anti-vibration, downflow
- Decide lab furniture – technicians' chairs, stools, waste containers, storage, shelving
- Define lab equipment – dimensions, weight, power and data requirements, connections, installation logistics, the calibration process
- Define water requirements – reverse osmosis, de-ionised, distilled, domestic, lab grade, hot & cold, waste away, sinks, spill process, drainage, break tanks
- Define PPE process – gowning area, wash hand basins, full PPE changing, storage, clothes lockers, stepovers, showers, PPE disposal
- Define welfare – WCs, showers, tea points, dishwashers, staff fridges, microwaves
- Define cleaning regime – cleaner sinks, washing machine
- Define power requirements – 240v DC, 110vDC, 3 phase, single/double RCD sockets, IP rating, dado trunking, ceiling-mounted, floorbox, clean earth, filtered supply, anti-static
- Define data requirements – RJ45 points, Cat 5 / 6 / 6a cabling, phone points
- Define mechanical requirements – pressure cascade, humidity, air cleanliness, air quality, airlocks, summer/winter temperature control, mechanical ventilation, cooling system, extract system, fresh air rates, drainage, fume hoods, noise criteria, heat loads
- Define gases – nitrogen, CO2, Oxygen, compressed air, vacuum, Argon, medical air, natural gas, liquid nitrogen, bottles or piped, copper or 304 steel pipework, press-fit or welded, manifolds, alarms and sensors equipment interfaces, monitoring, fumigation HPV
- Define AV requirements – AV screens, cameras, whiteboards, projectors
- Define lighting – lamp type, lighting control method – manual, PIR, dimmable, daylight linked, photocell, red light, light boxes, lux levels, uniformity, quality (4000K = daylight)
- Define life support systems – Fire detection, smoke detection, heat detection, xenon beacons, oxygen depletion, gas sensors, purge ventilation, gas suppression, sprinklers, kill switches, isolators
- Define security requirements - CCTV, access control, intruder alarm, mag locks, panic alarms, window breaks, public address
- Define DDA requirements – hearing loops, access, WCs
Undoubtedly, there’s a lot to think about when relocating and fitting out a new lab. Don’t worry, we’ve helped countless clients design clinical and controlled environments that are future-proofed for years to come. From helping you pull user requirements together to commissioning and going live, we understand the ins and outs of laboratory design.
Need some early advice? Get in touch.