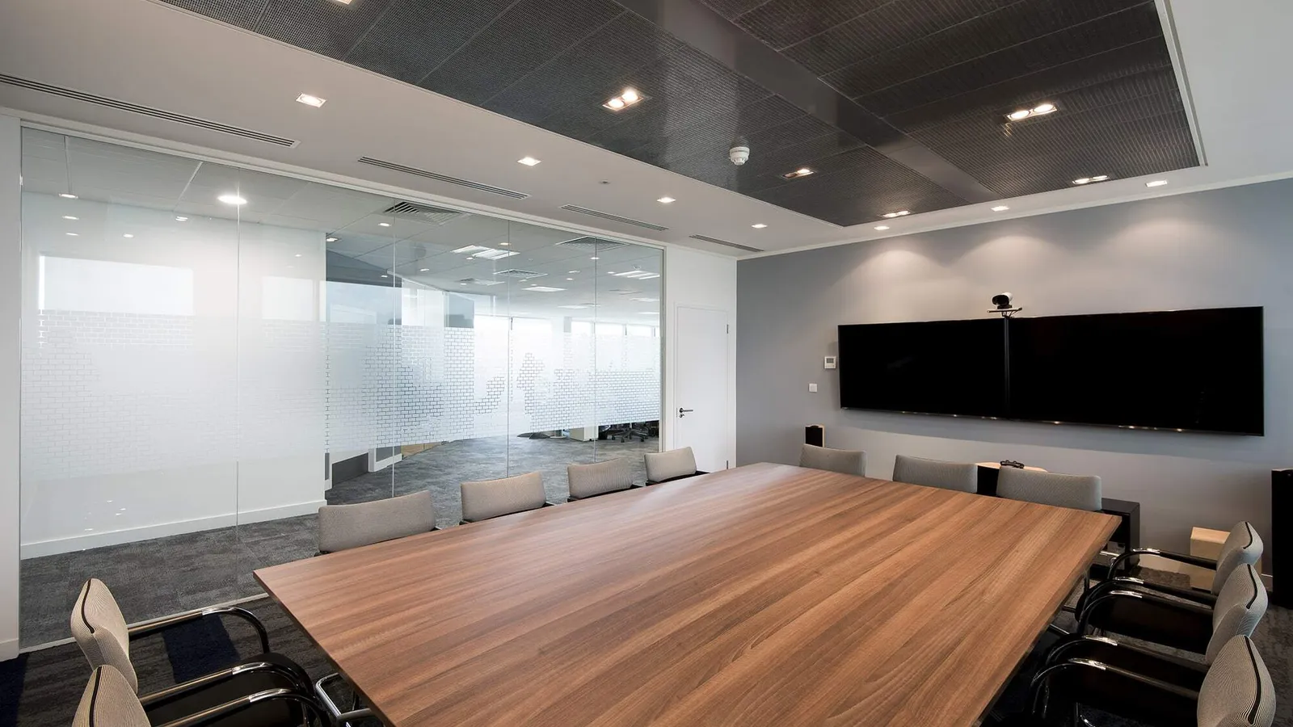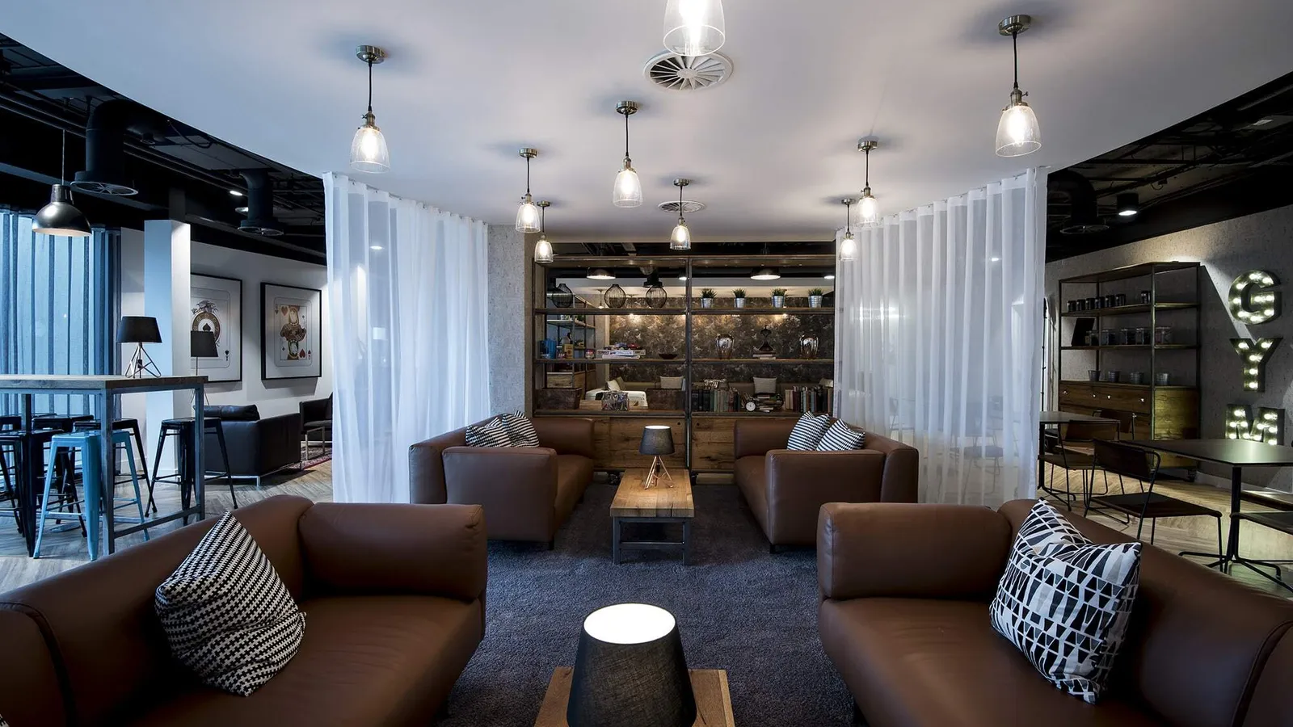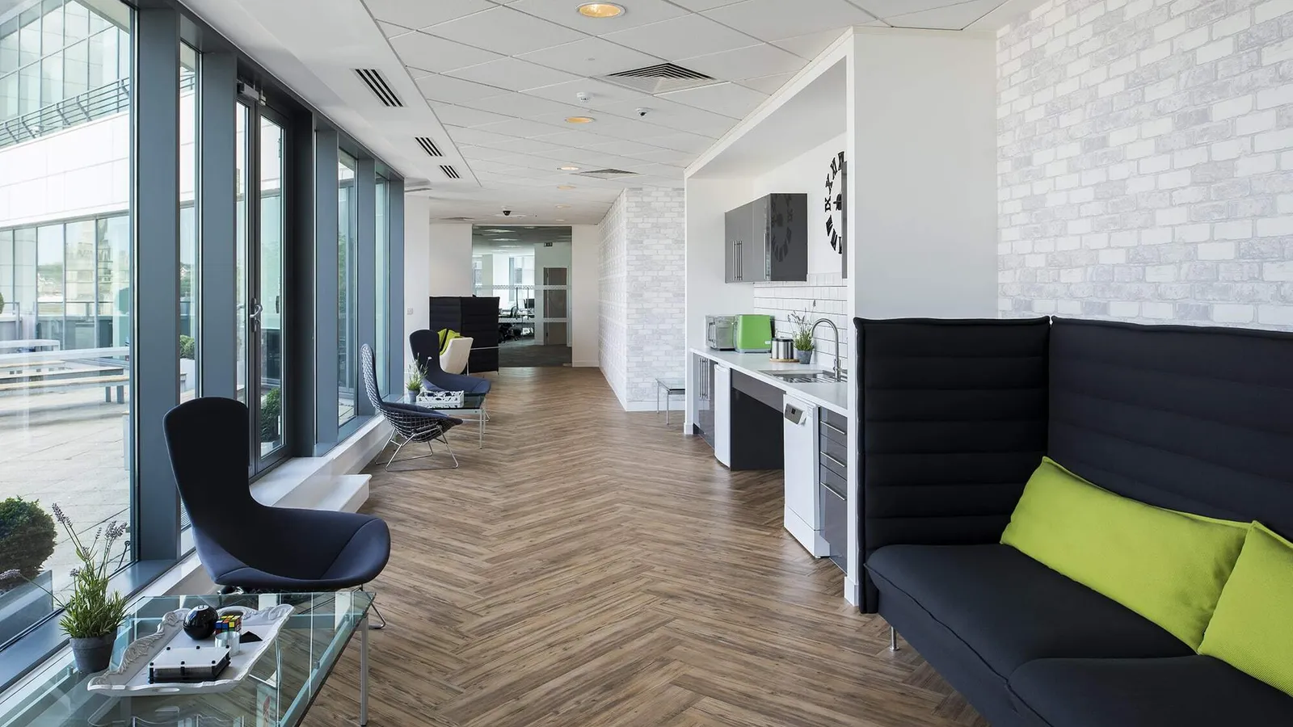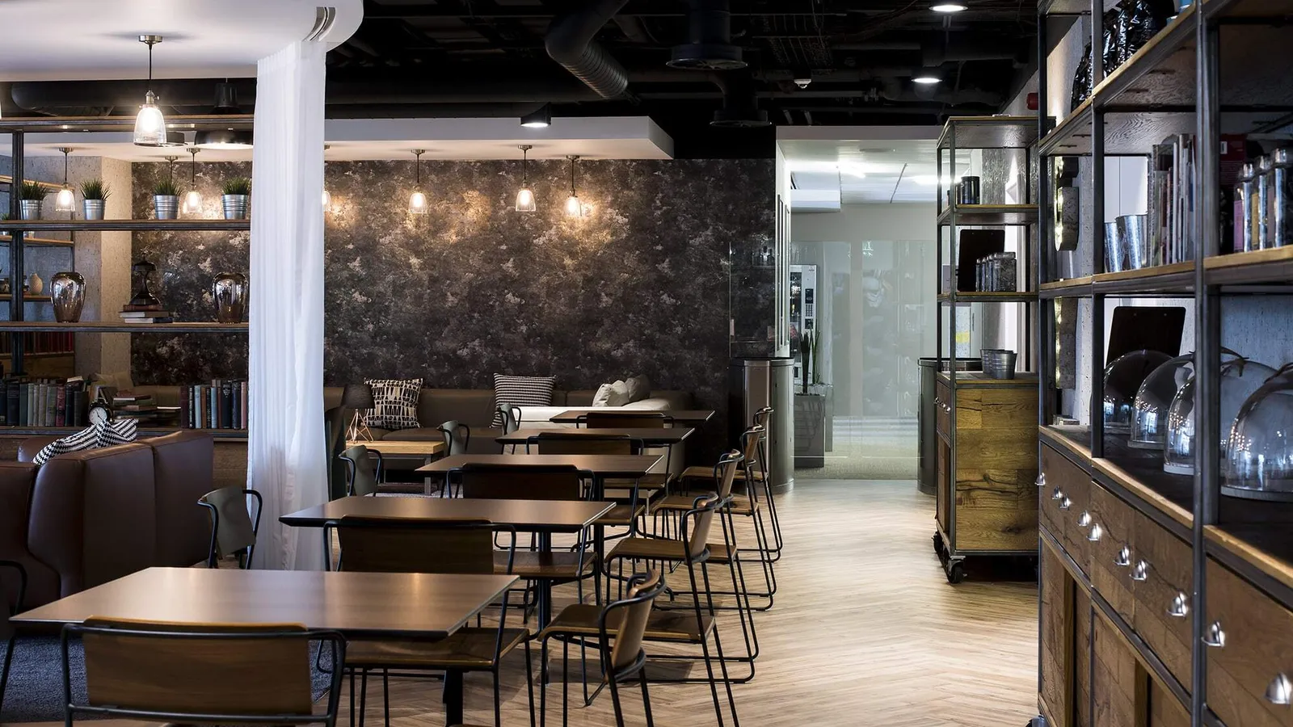Information Technology Company (Confidential)
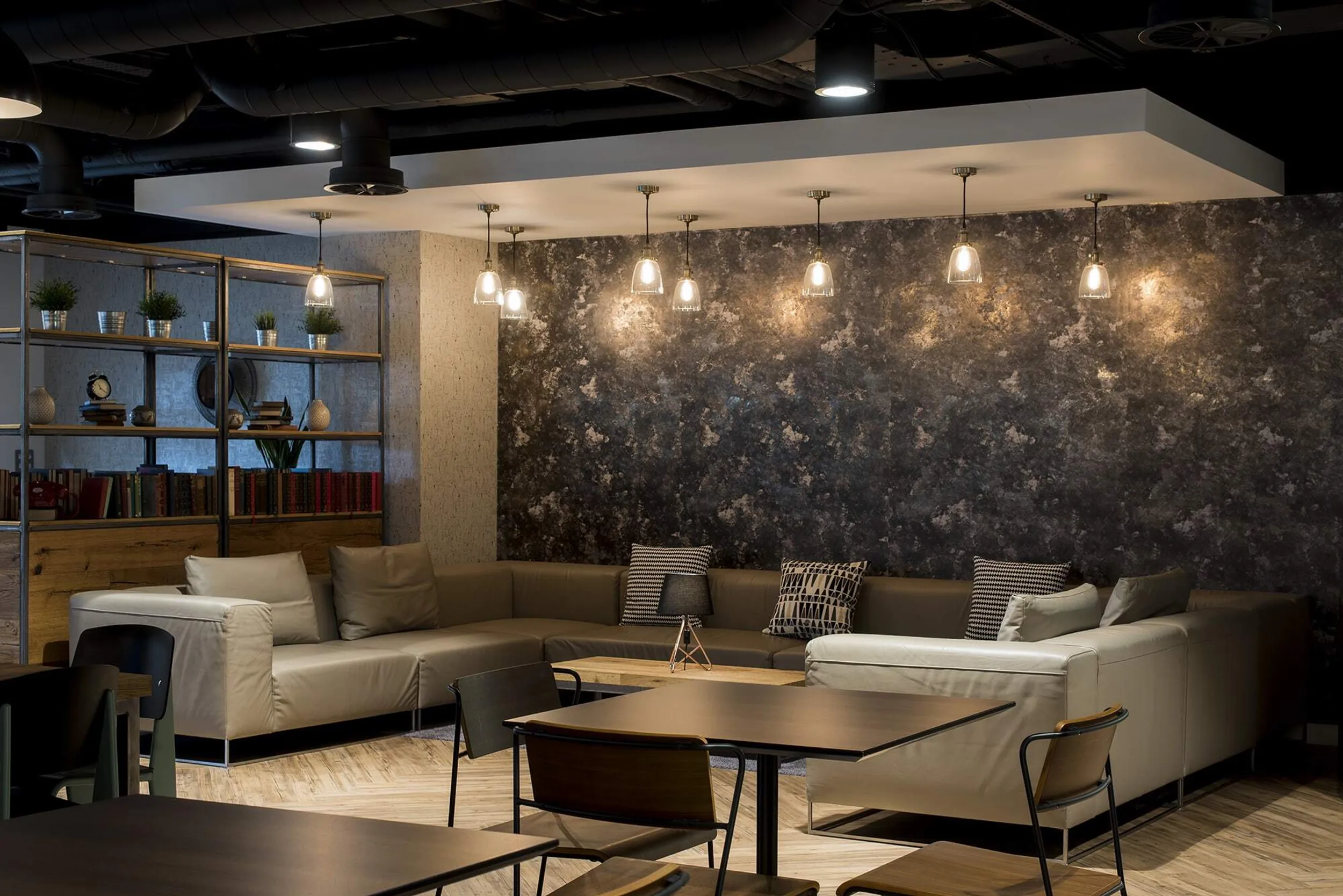
When our client, a global interactive video software company, wanted to consolidate their existing five-storey headquarters, they appointed Area to deliver their new workplace environment.
Client
Video Game Company
Services
Office Design, Construction
Size
60,000 Sq ft
Location
Guildford, UK
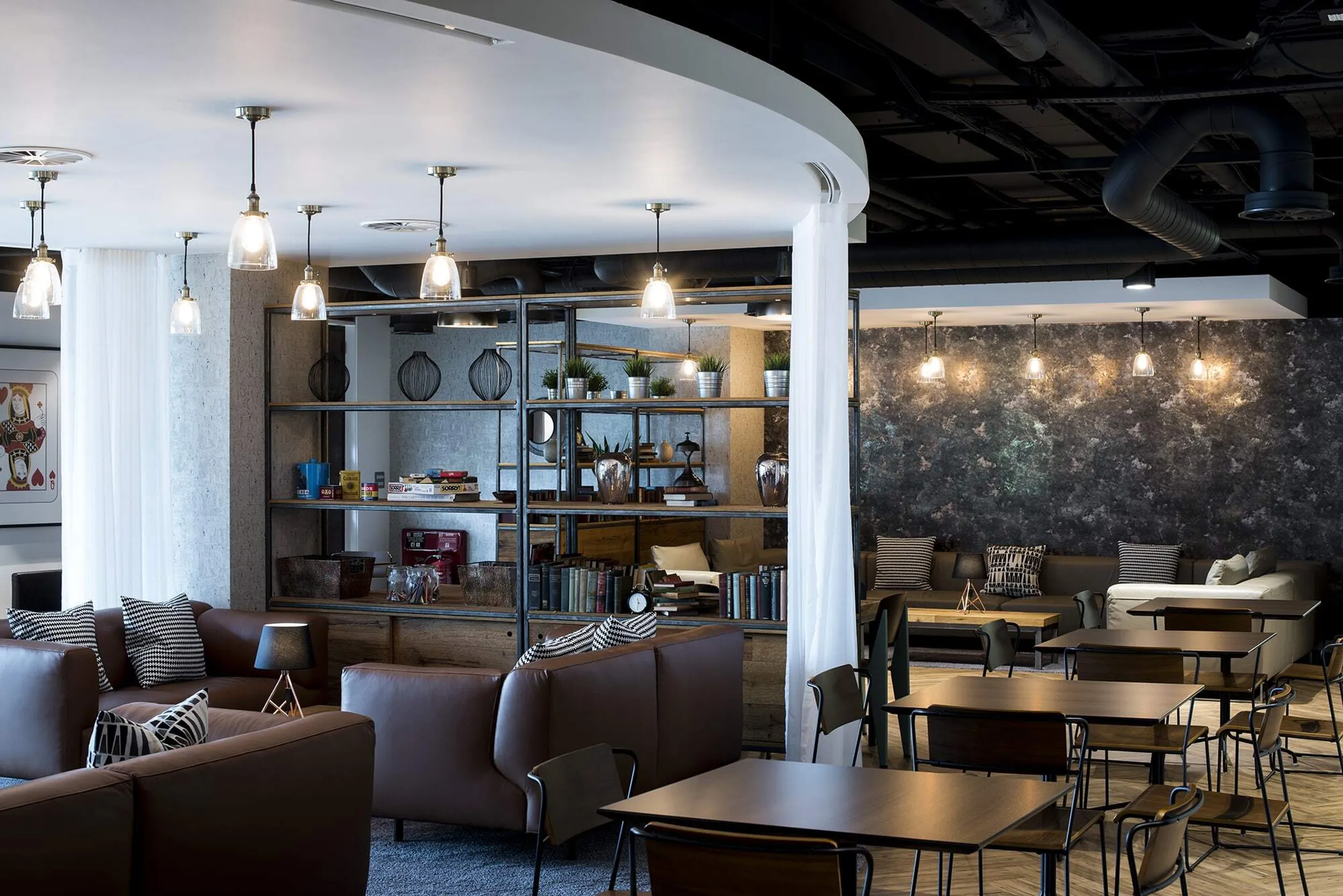
The brief
Requiring less space, we were tasked with providing a solution which would not only work better for them as a business, but would also utilise the appropriate square footage for the amount of staff they had. Having worked with a variety of our client’s associated companies for the past seven years, including projects for Playfish, we wanted to adopt a similar working relationship with this client to ensure the workspace reflects their personality and supports the different teams working within the building.
The solution
In order to understand the client’s space requirements, we carried out a feasibility study, which determined what floors would provide a better solution. To satisfy the staff and the different divisions within the business, we worked together with an internal client steering group committee and held group workshops. To meet the brief, their workspace has been reduced by one and a half floors and now resides on the upper three floors and podium level of the building.
The open-plan workspaces and closed meeting rooms have been refurbished and modernised to better support staff and the various teams. The café has been relocated to a more centralised location on the podium level within the space, providing the building with an alternative breakout area and restaurant facility that is adventurous in its design approach.
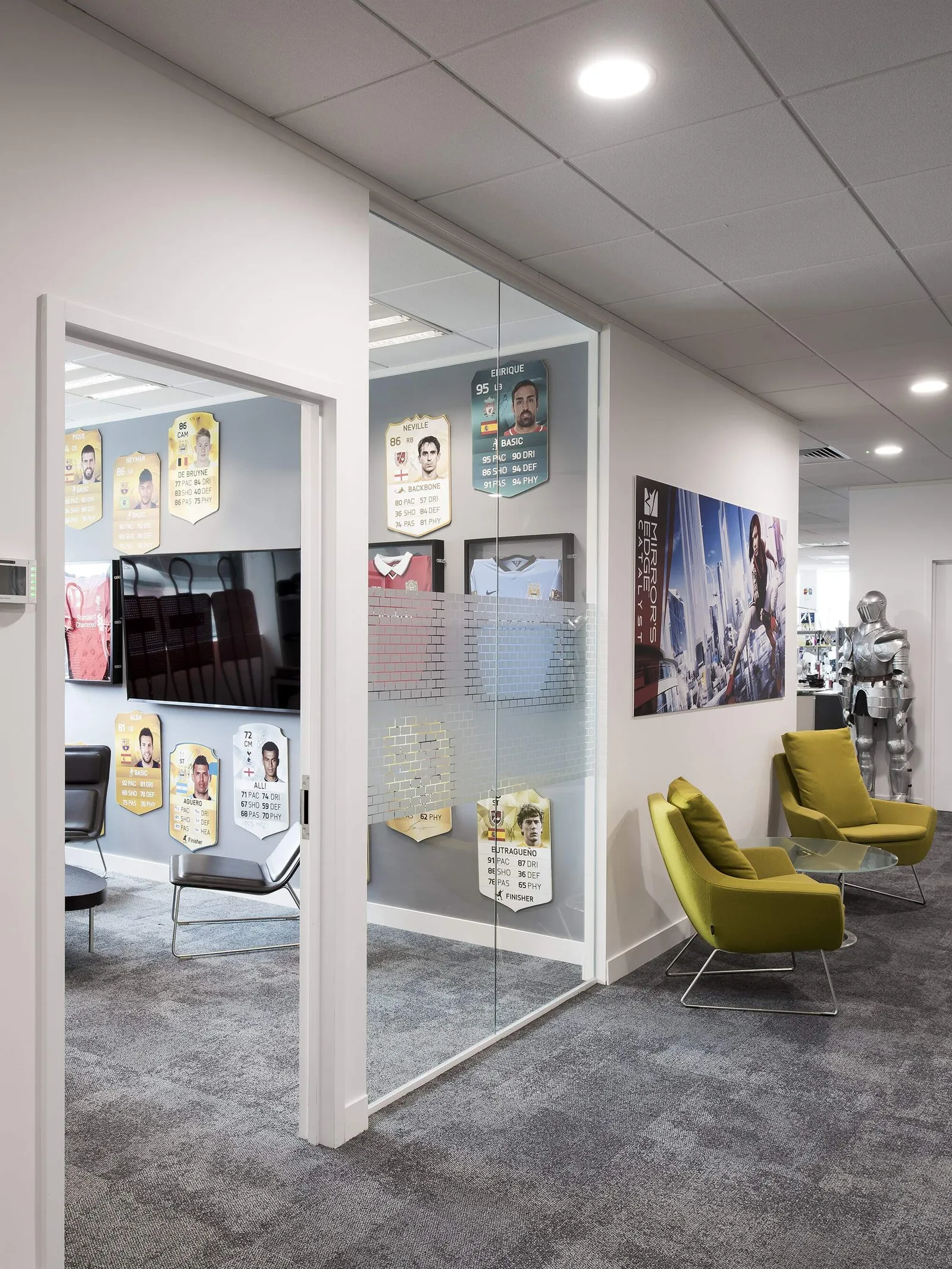
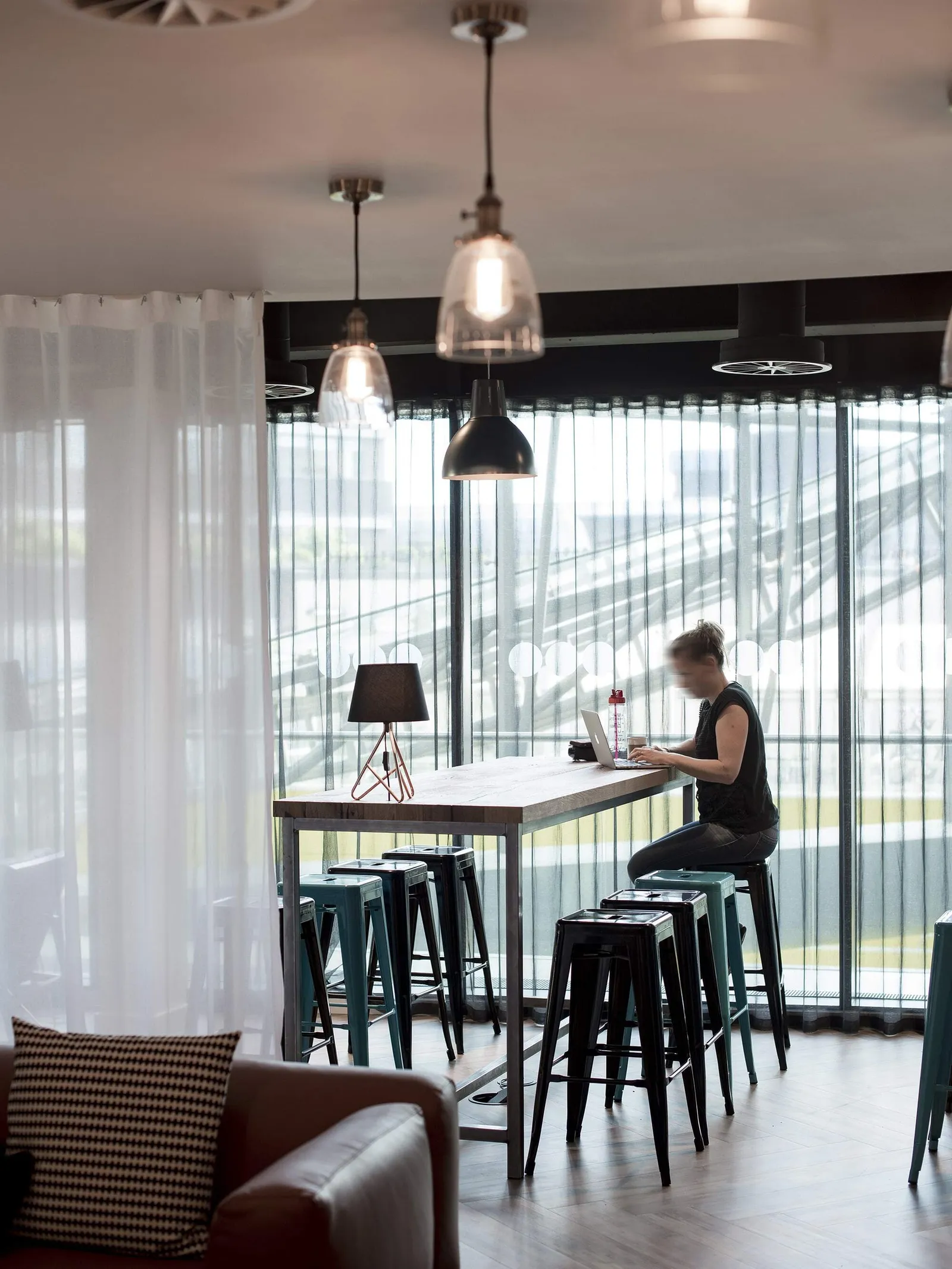
Project insight
A technically challenging project, the scope of works included relocating major infrastructures, consisting of a fully functioning kitchen and comms room, whilst the building remained in occupation. To avoid disruption to the day-to-day running of the business, the comms room was moved to a different part of the building over just one weekend. Due to the building being occupied, the works were carried out across five key stages within the project programme.
