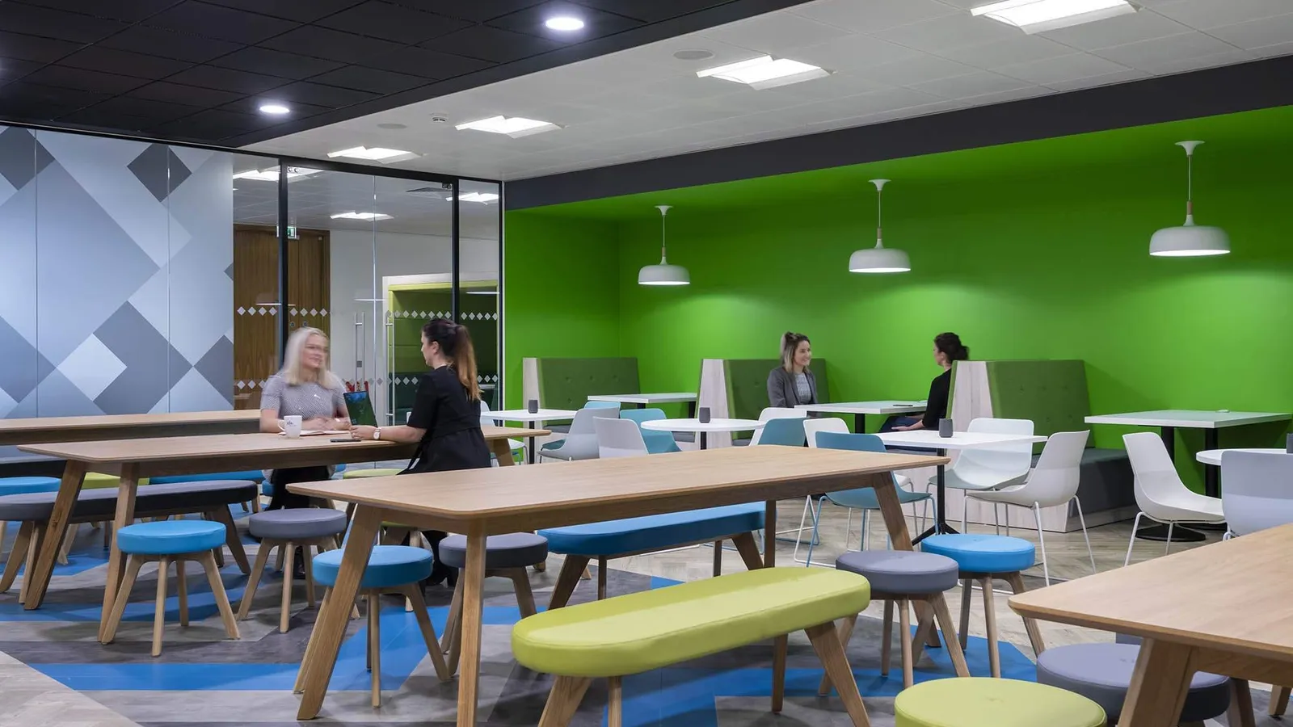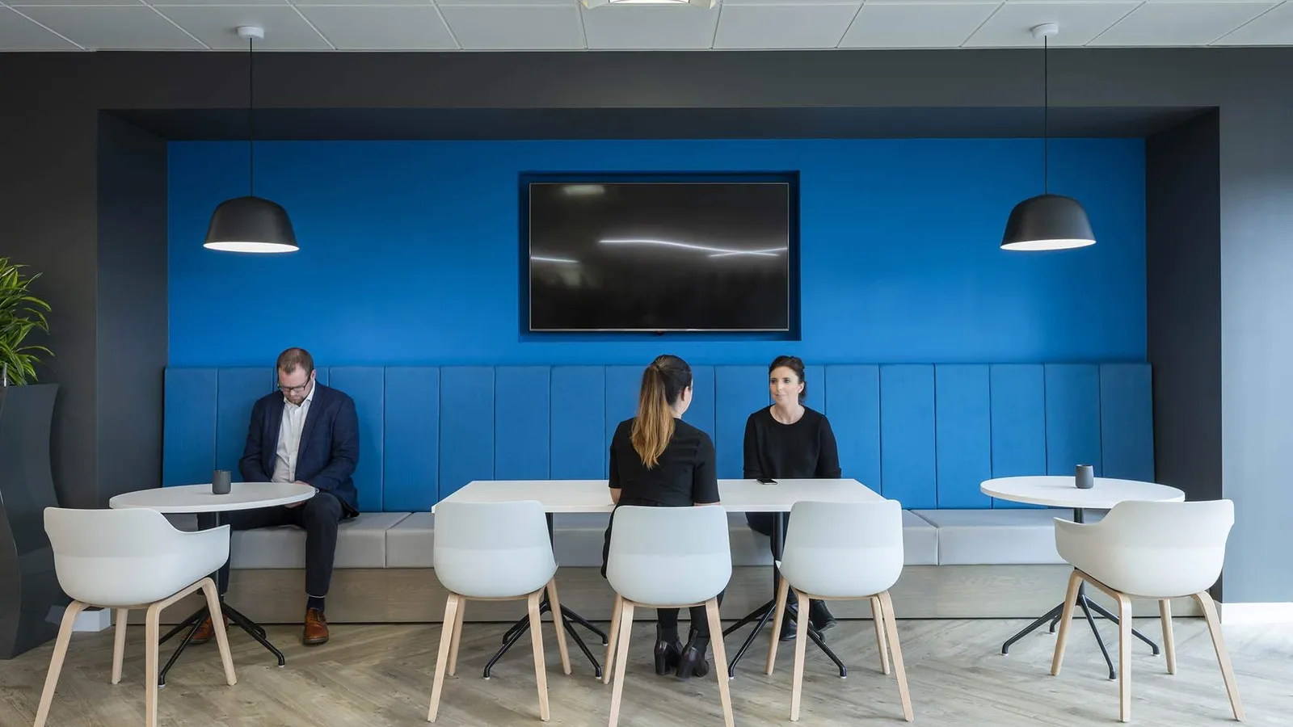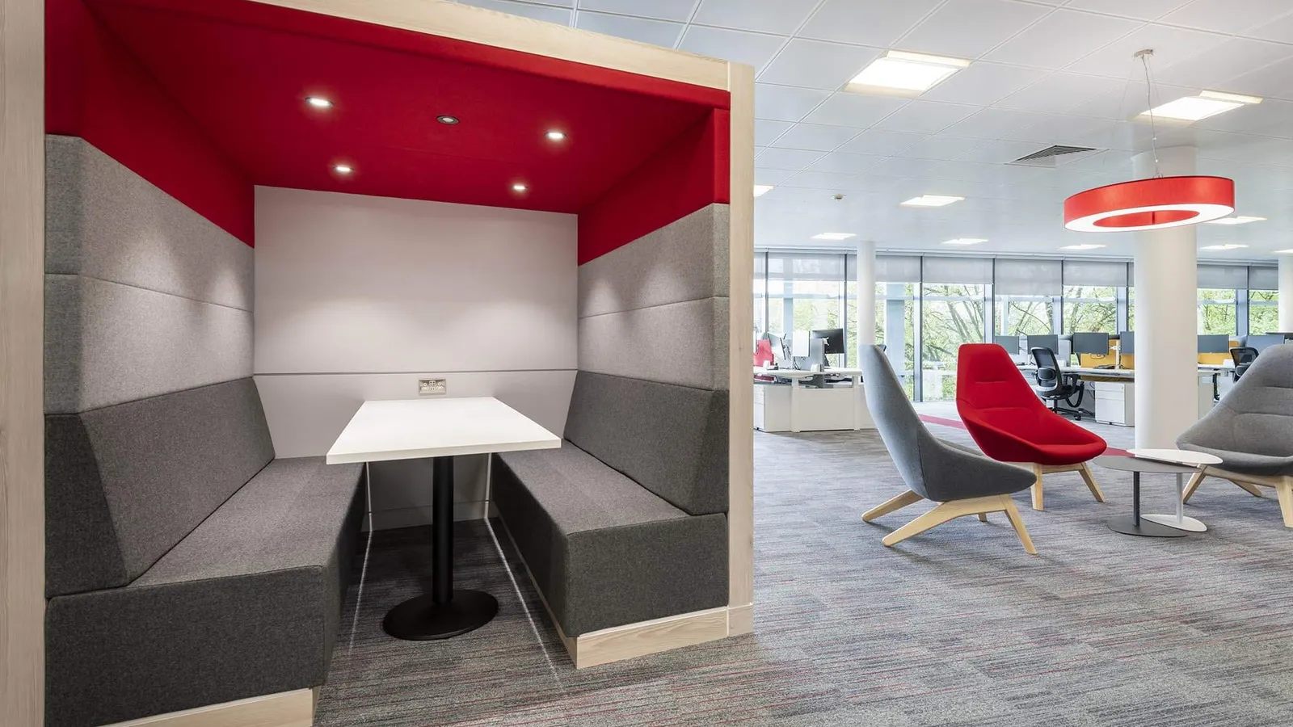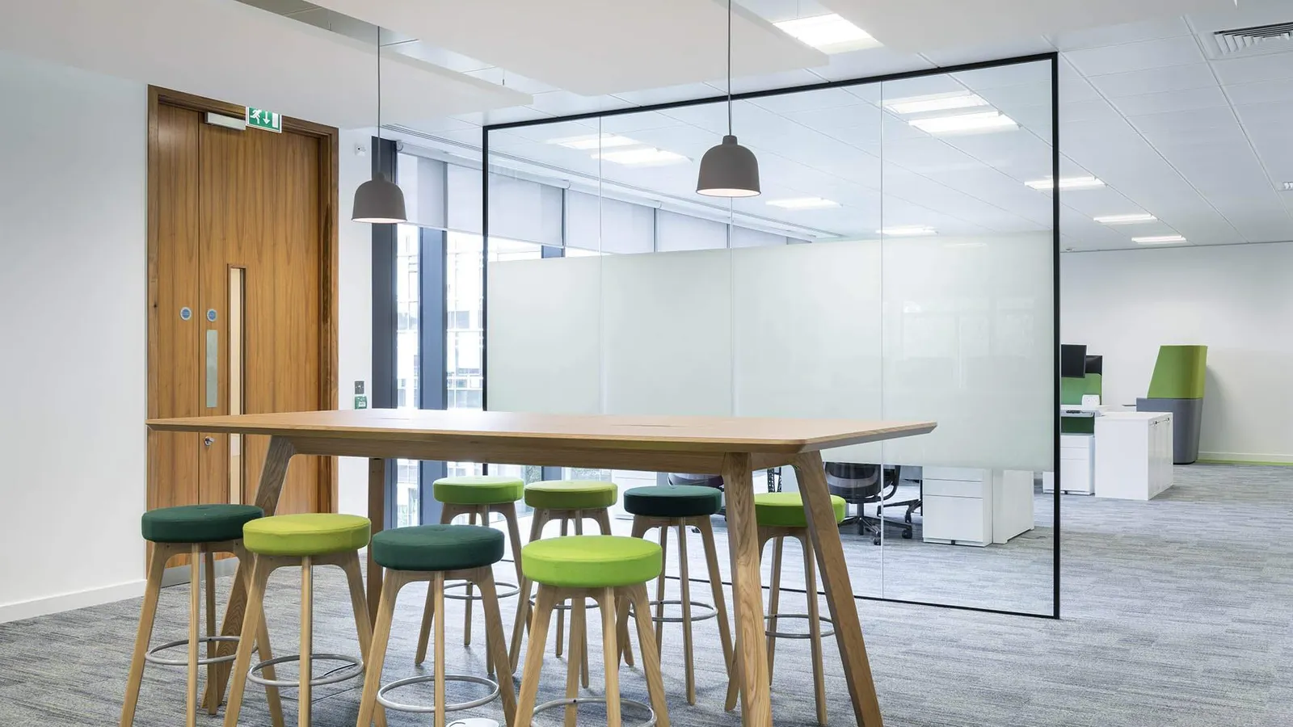JDA, Bracknell
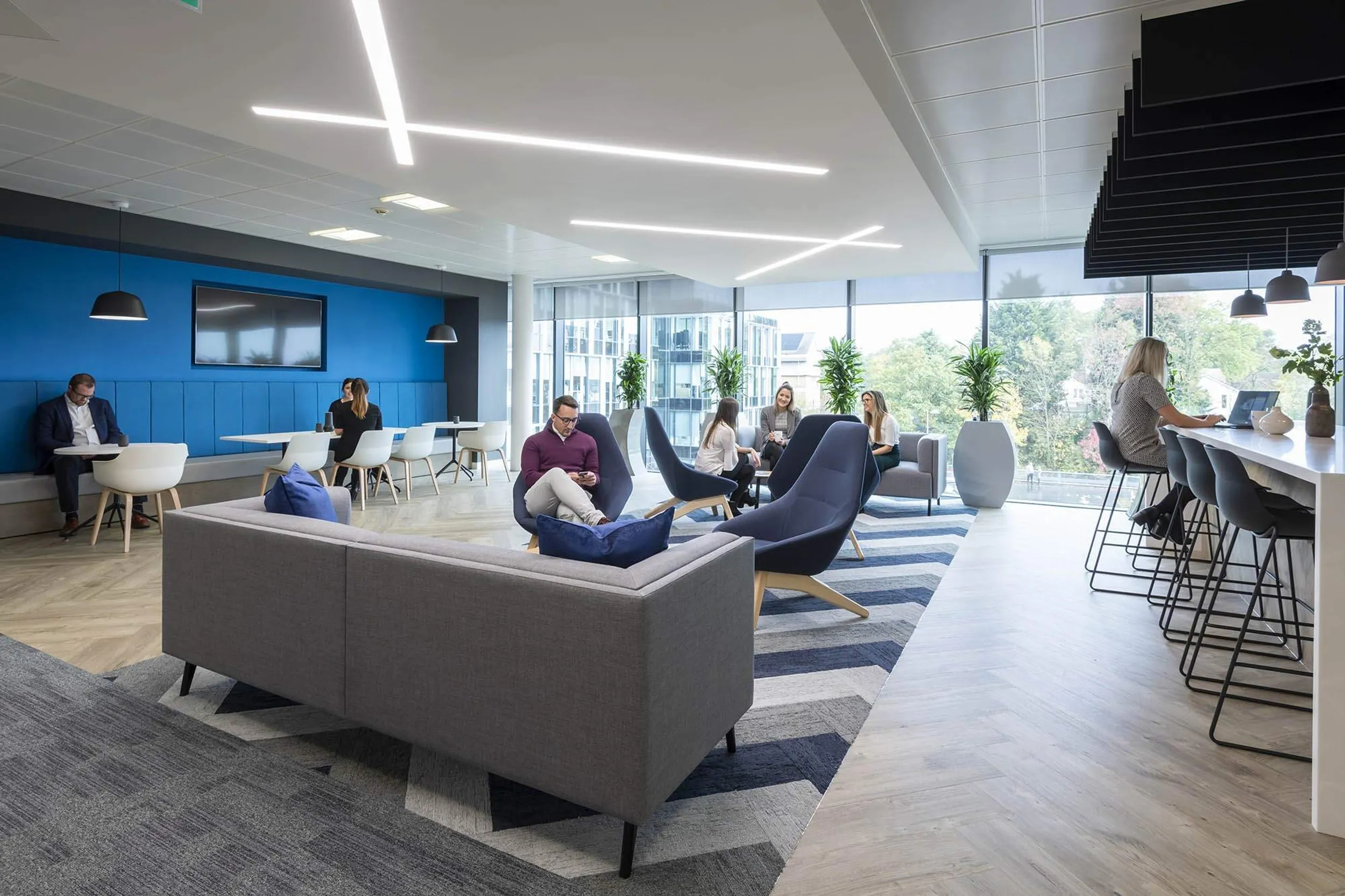
JDA is a leading supply chain software provider powering today’s digital transformations. The company decided to move from its long-standing Bracknell office to new Grade A offices nearby where employees could be integrated in a more contemporary workspace designed to promote collaboration and communication.
Client
JDA
Services
Office Design, Construction
Size
24,000 Sq ft
Location
Bracknell, UK
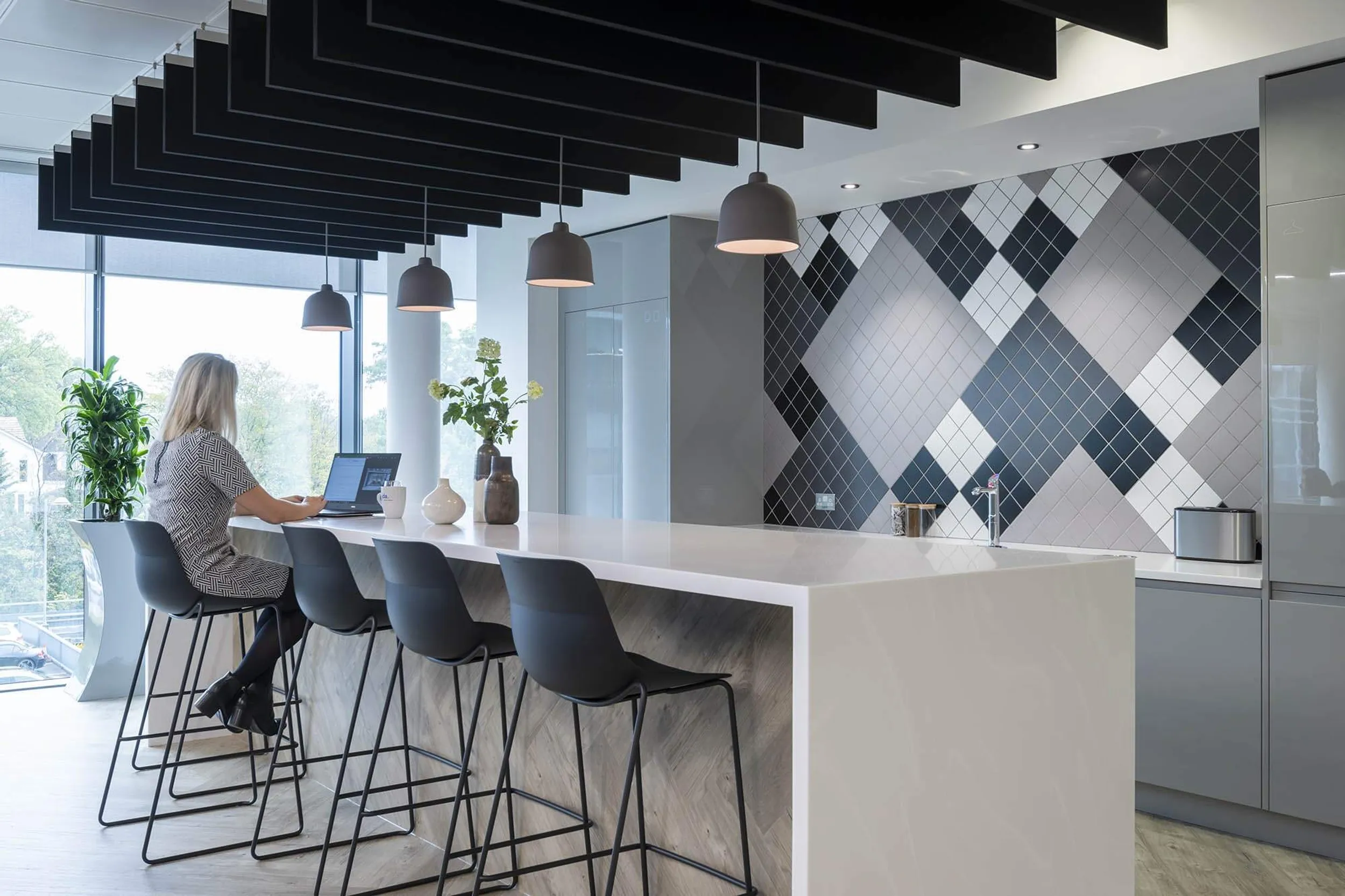
The brief
A key part of the brief was to include elements from Area’s design for the company’s new Experience Centre in The Gherkin, London. JDA was particularly impressed with the shared spaces where people can gather to chat and exchange ideas.
The solution
The prime motivation for the move was to bring the previously segregated workforce together in an efficient, visually appealing space. Area worked closely with the client’s internal teams to pinpoint their exact needs, ensuring that the final result was fully in line with client expectations.
Much of the design is inspired by the smart, dynamic London office, which represented a bold departure for JDA from its normal corporate style. Elements such as vibrant use of colour, louvre ceiling effects, fin walls, plants and contemporary lighting combine to create visual interest and a sense of style. The front-of-house areas are clean and slick and designed to welcome and impress clients.
Each department had its own requirements which had to be accommodated in the layout – some wanted more one-to-one facilities than others, for example. But the key feature is the new approach to collaboration and communication. The working areas incorporate little pockets of space for ‘bump moments’, encouraging people to meet and chat. There are booths for privacy or quiet working and small meeting rooms suited to team collaboration.
Where the different teams previously had their own breakout areas, now everyone is encouraged to share one large breakout space with games and catering facilities. The striking design, with patterned glazing, walls and carpets, a partially exposed ceiling and diverse seating choices, is ideally suited to bring people together in a single lively, energetic space.
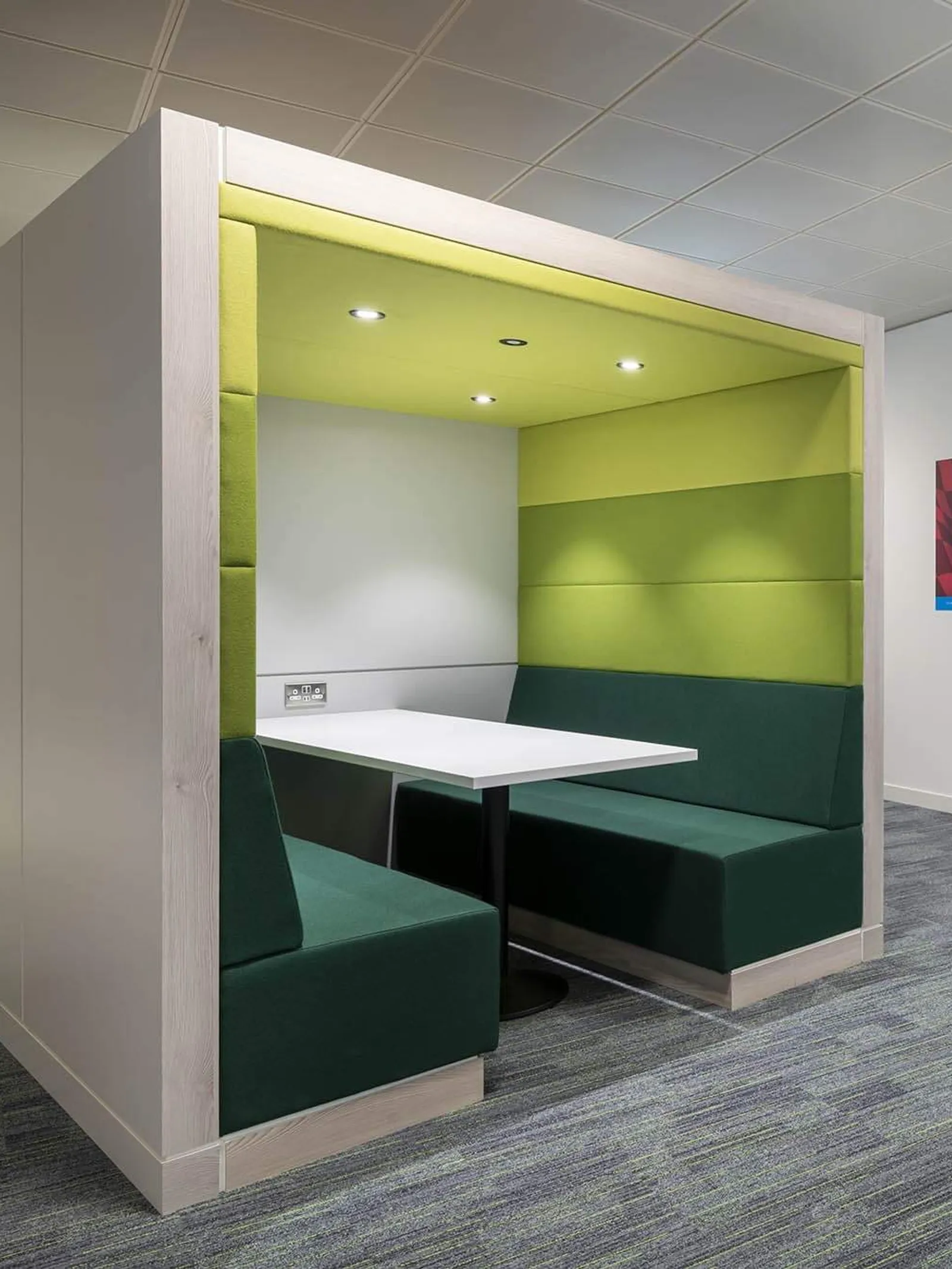
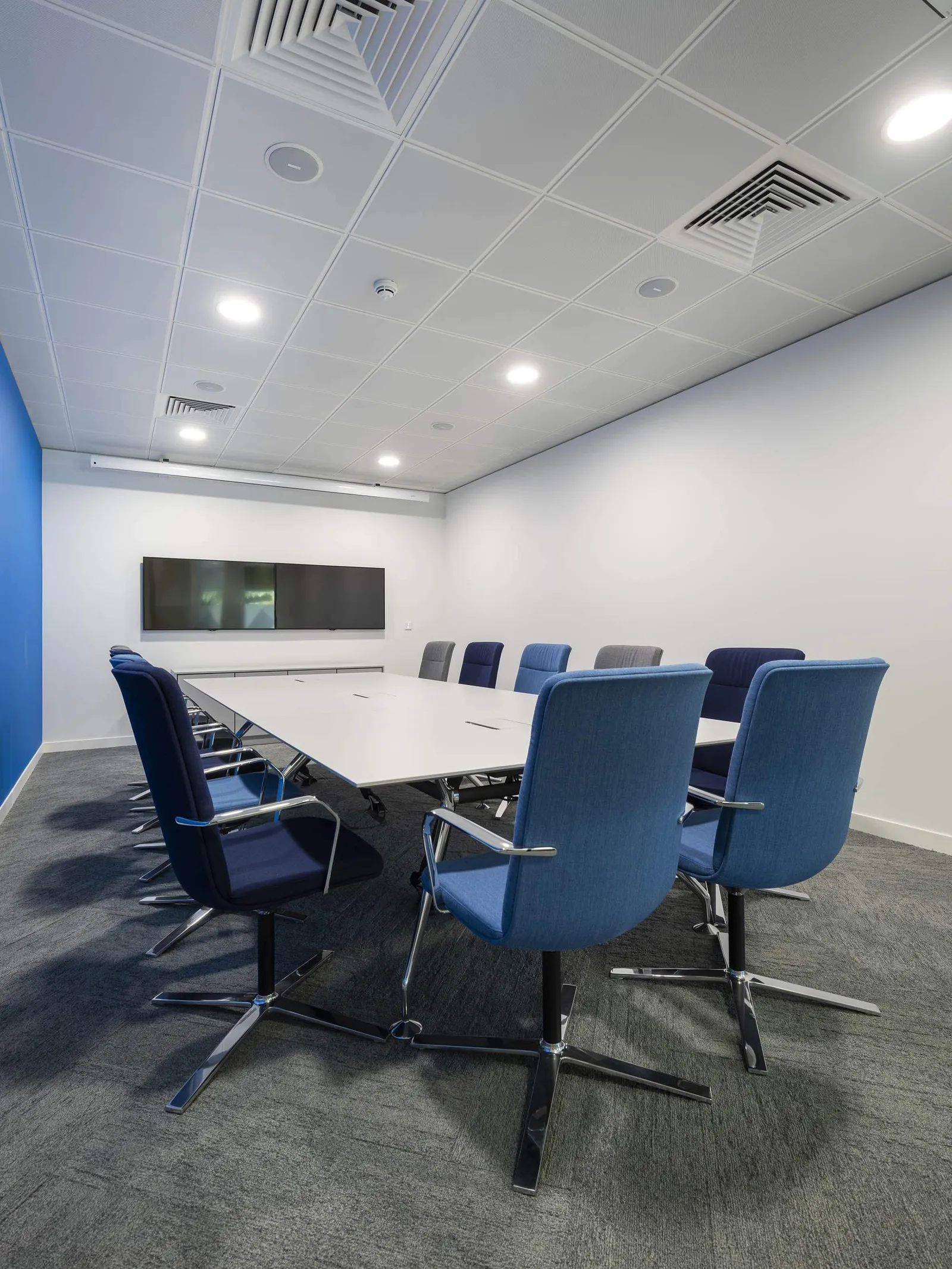
Project insight
Samantha House, Senior Designer at Area commented, ‘They were such a good client to work with. It helped that we’d previously collaborated with them designing their new Experience Centre in The Gherkin, so we understood how they worked. The interviews with the teams ensured they loved the result, particularly the breakout area.’
