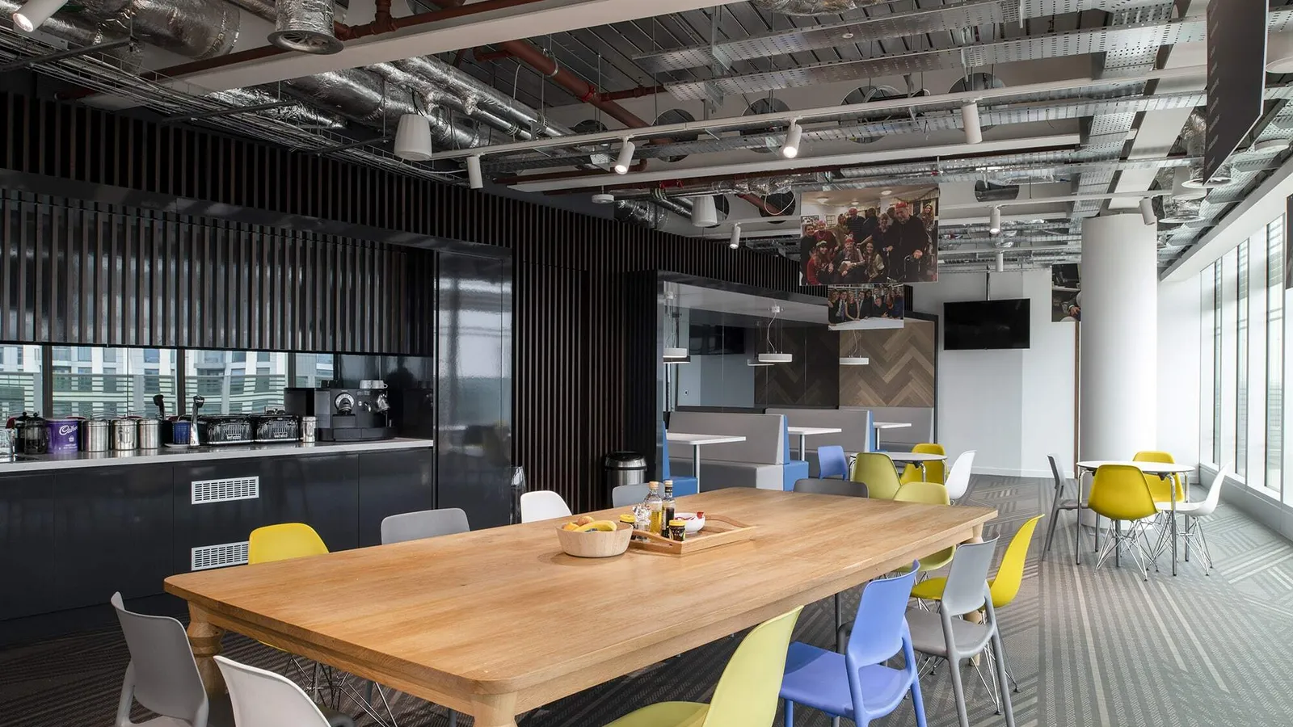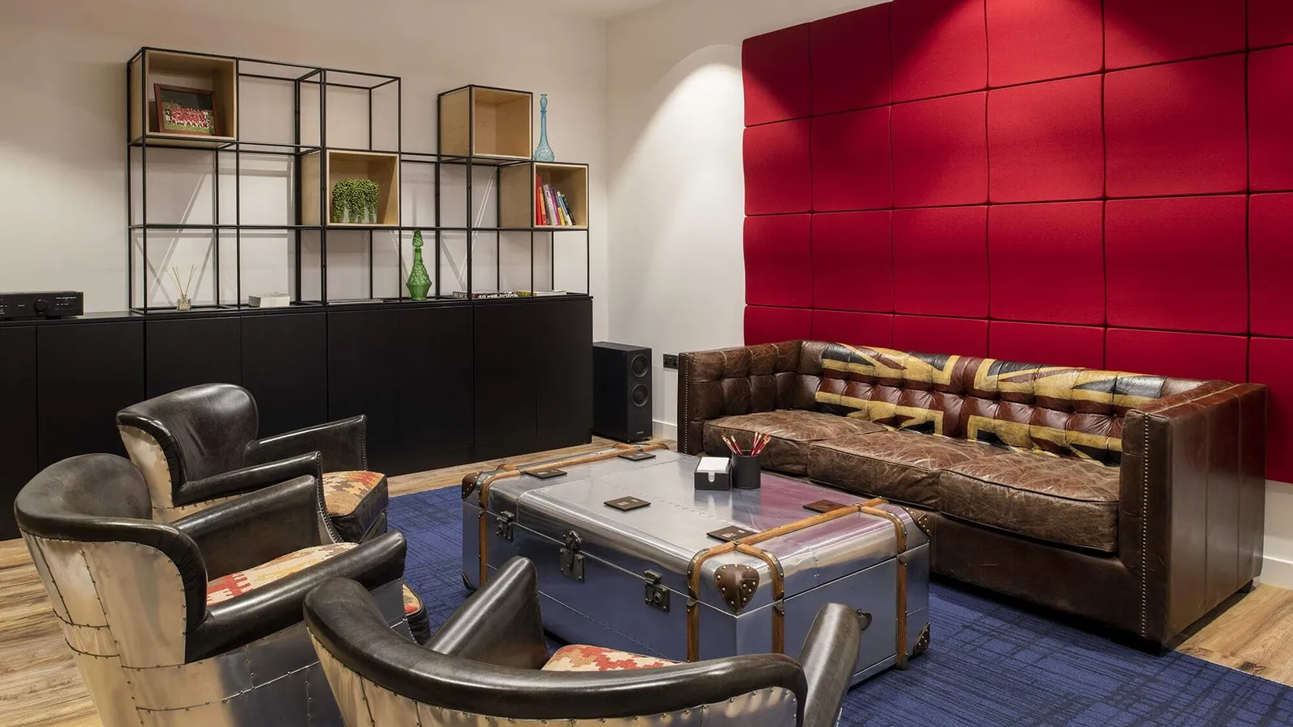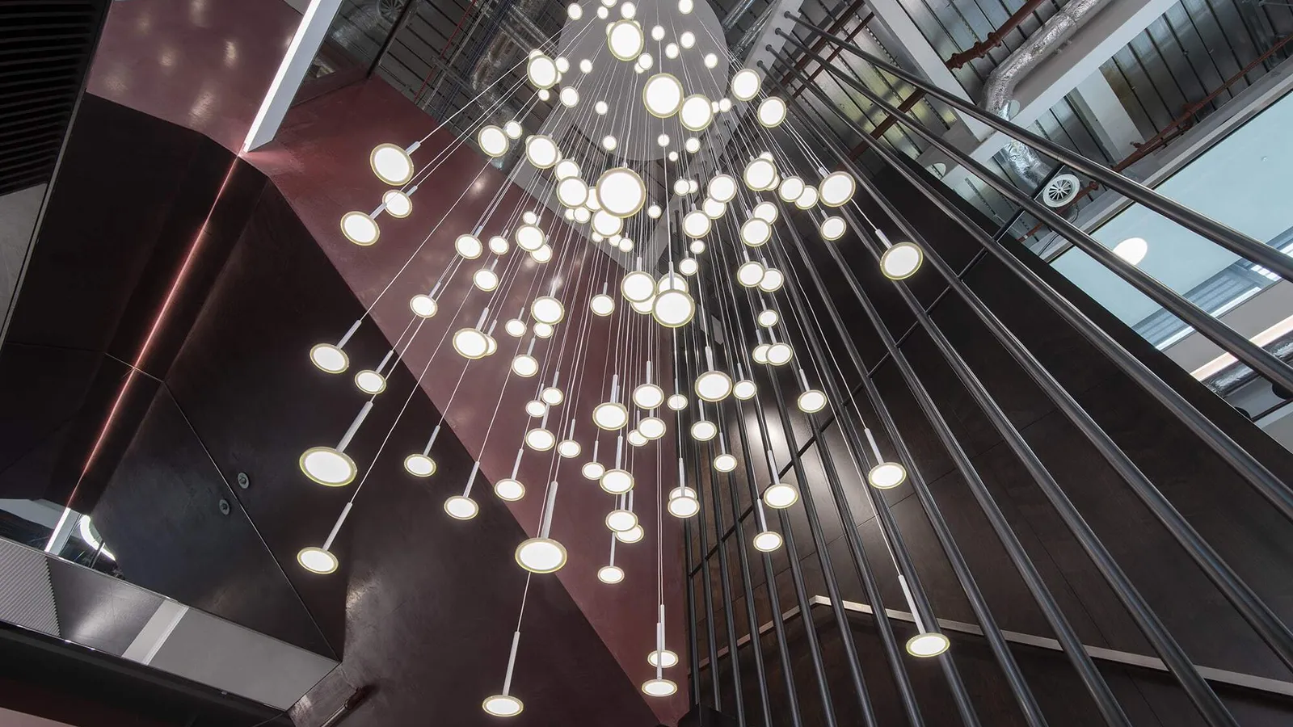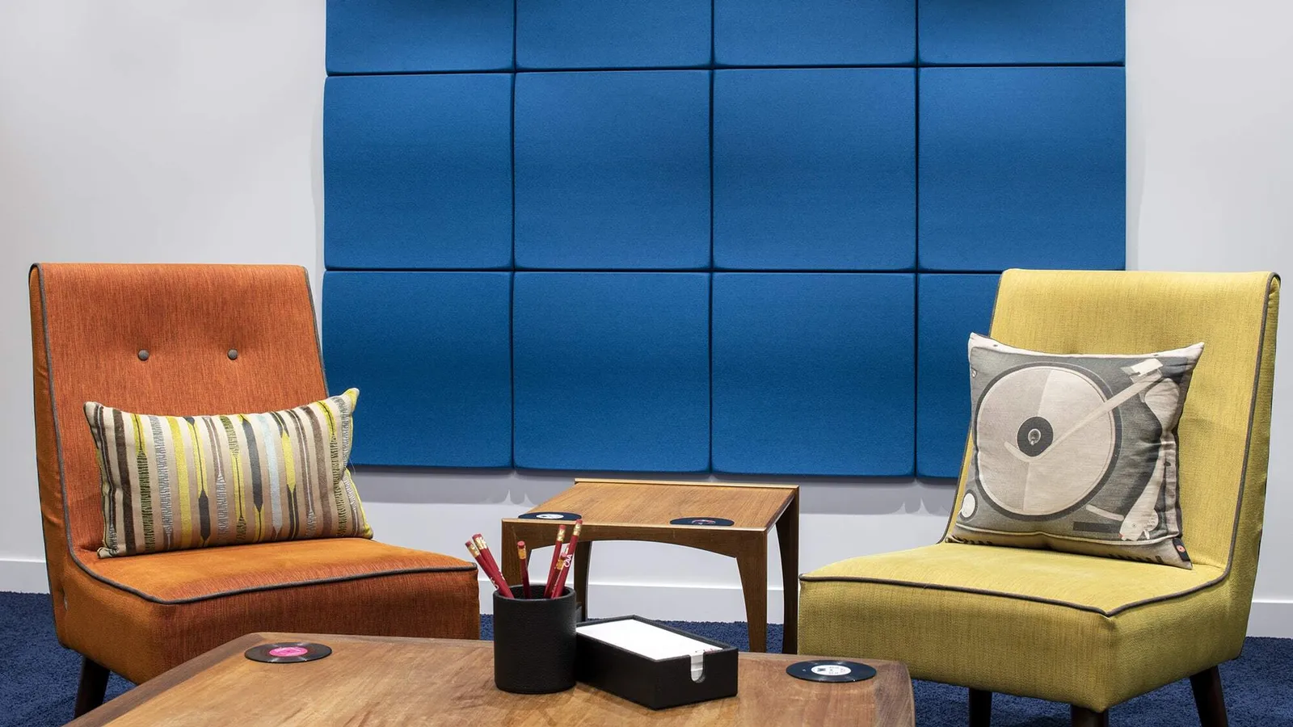CAA, London
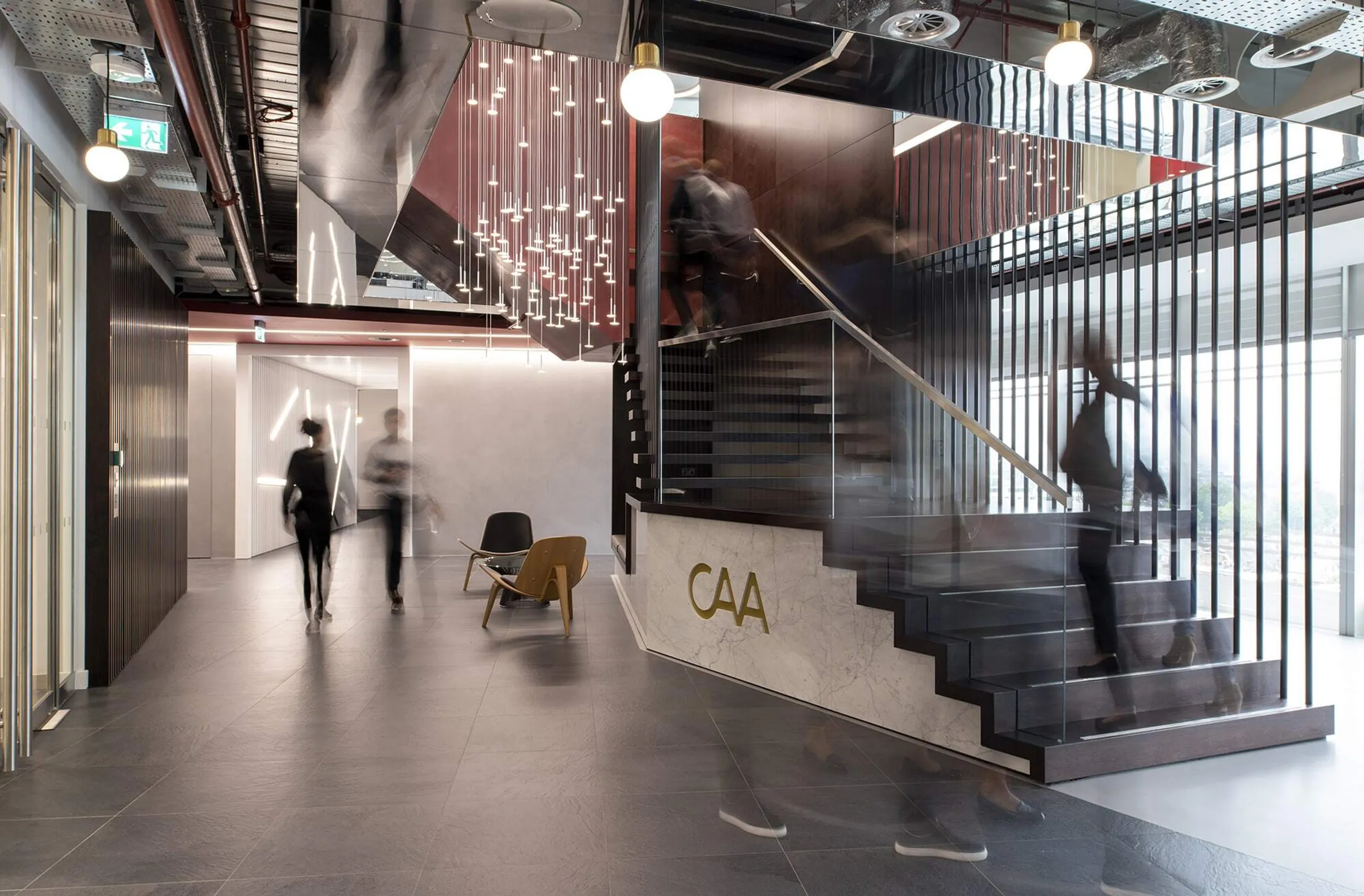
Creative Artists Agency (CAA) represents many of the premier individuals and properties in entertainment, sport, and brand marketing. When it decided to move into a new landmark building around the corner from its existing London HQ, it wanted its new offices to reflect the energy, excitement and glamour of the entertainment industry.
Client
CAA
Services
Office Design, Construction
Size
25,000 Sq ft
Location
London, UK
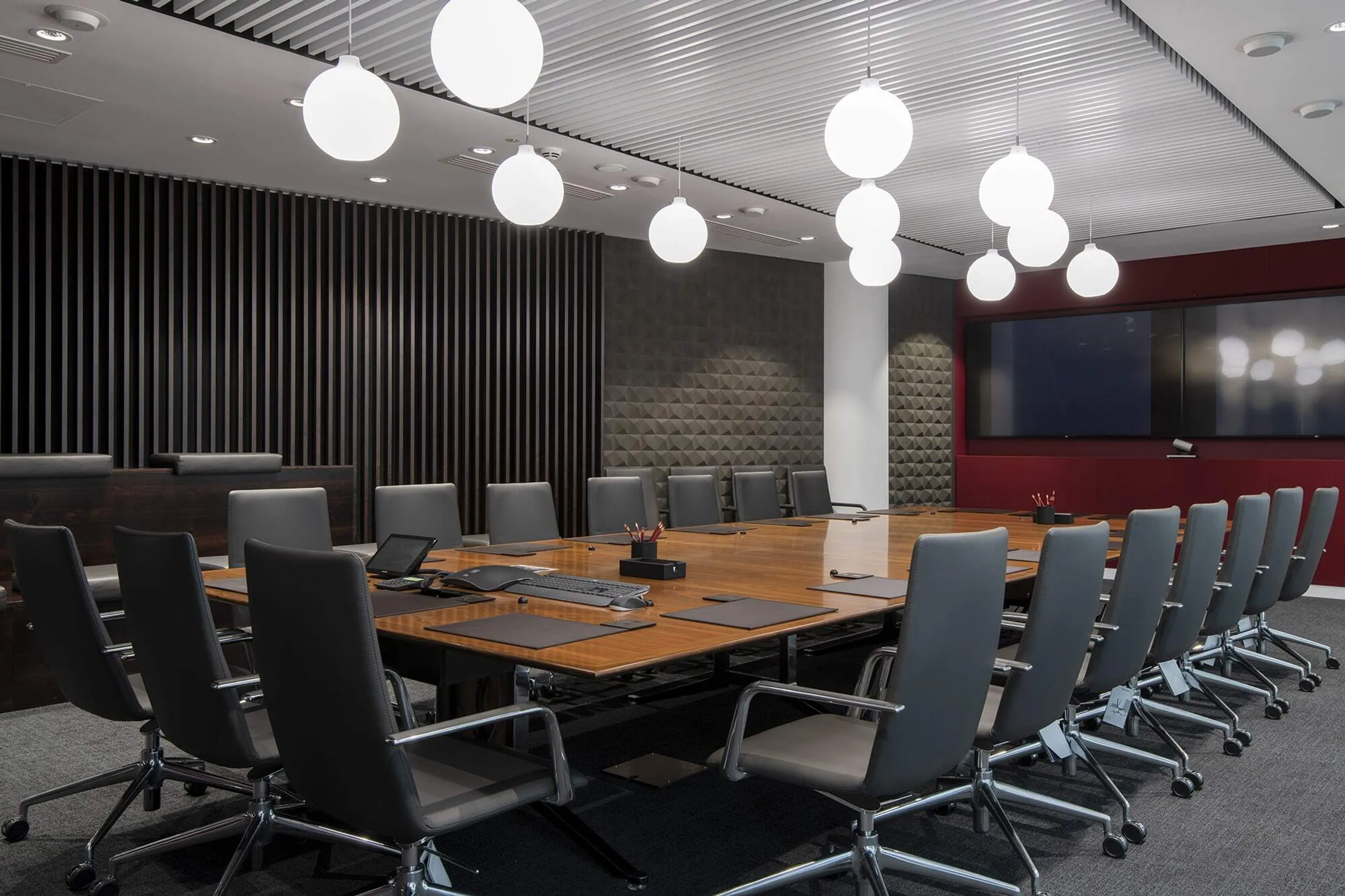
The brief
The space had to impress serious artists, incorporate high-quality studio and listening suites, and provide excellent support for the people who work there. Area was a natural partner, as we had worked with the agency before and built a relationship based on mutual trust and understanding.
The solution
This was a complex project that had to accommodate a diverse range of needs. The front of house had to convey a sense of confidence and dynamism not tied to any particular entertainment branch. Reception and breakout spaces had to wow and impress, and the technical sound and vision facilities had to be first rate. By contrast, back of house had to be more functional with a cellular layout suited to the activities taking place there.
Front-of-house impact was achieved through a creative marriage of architecture and design. The client asked for exposed ceilings to be incorporated into the space to provide a raw, almost industrial effect. This combines with modern, elegant lighting, furniture, textiles and finishes to create a sense of quality and contemporary style. A bespoke staircase requested by the client is teamed with a dramatic light feature to unite the two floors and provide a visually striking focal point within the main reception area.
Other spaces are planned for the specific needs of visiting artists. A multi-functional zone, for example, includes a stage where bands can plug in their amps and let rip, backed by a social area. A bar rotates through 90 degrees to open or close off the space. While the focus is very much on artists and front of house, outstanding support for staff was a crucial part of the brief.
The staff areas are spacious and generous with bold primary colours and exposed ceilings to provide energy, backing onto a terrace for fresh air and daylight.
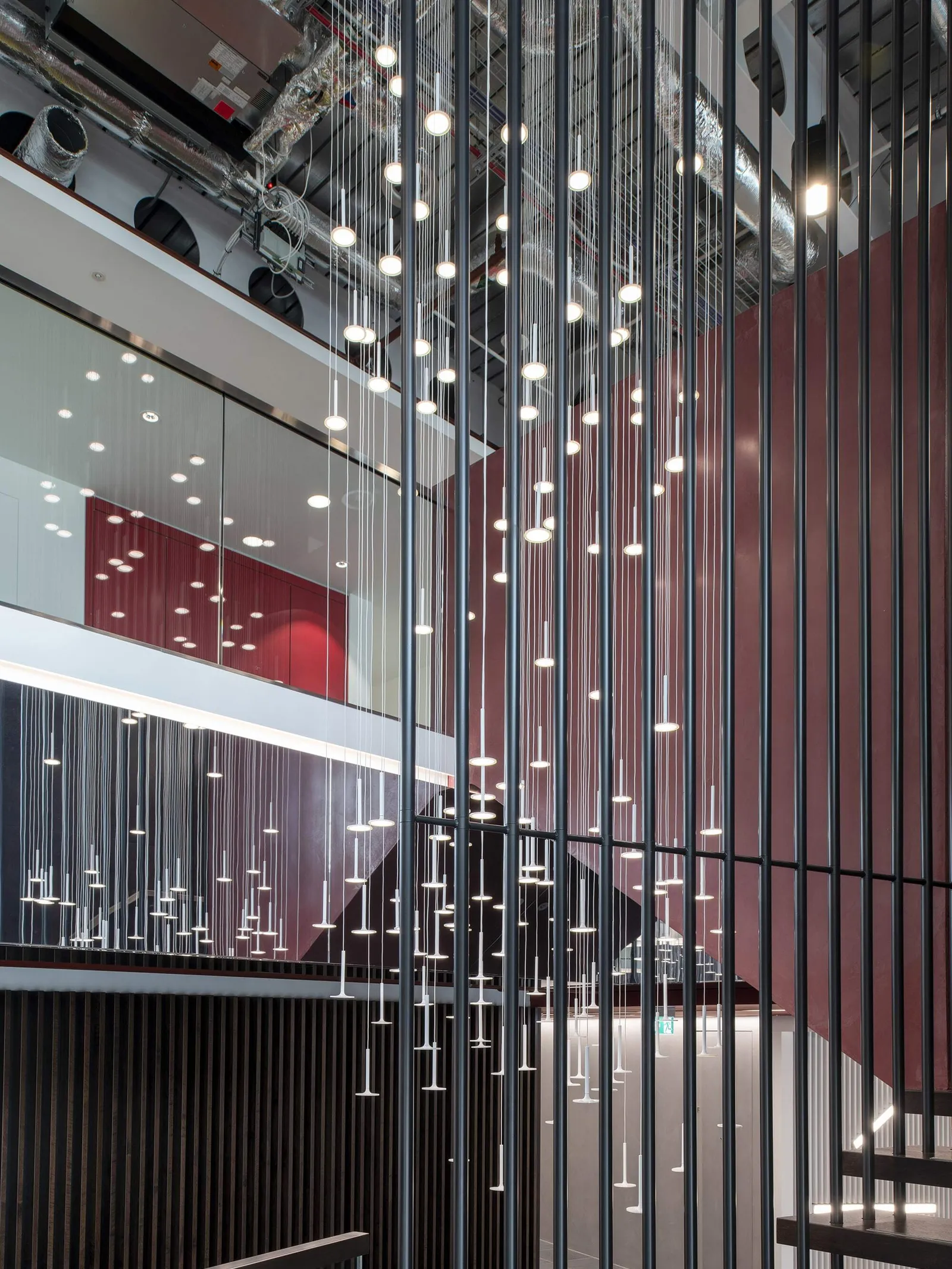
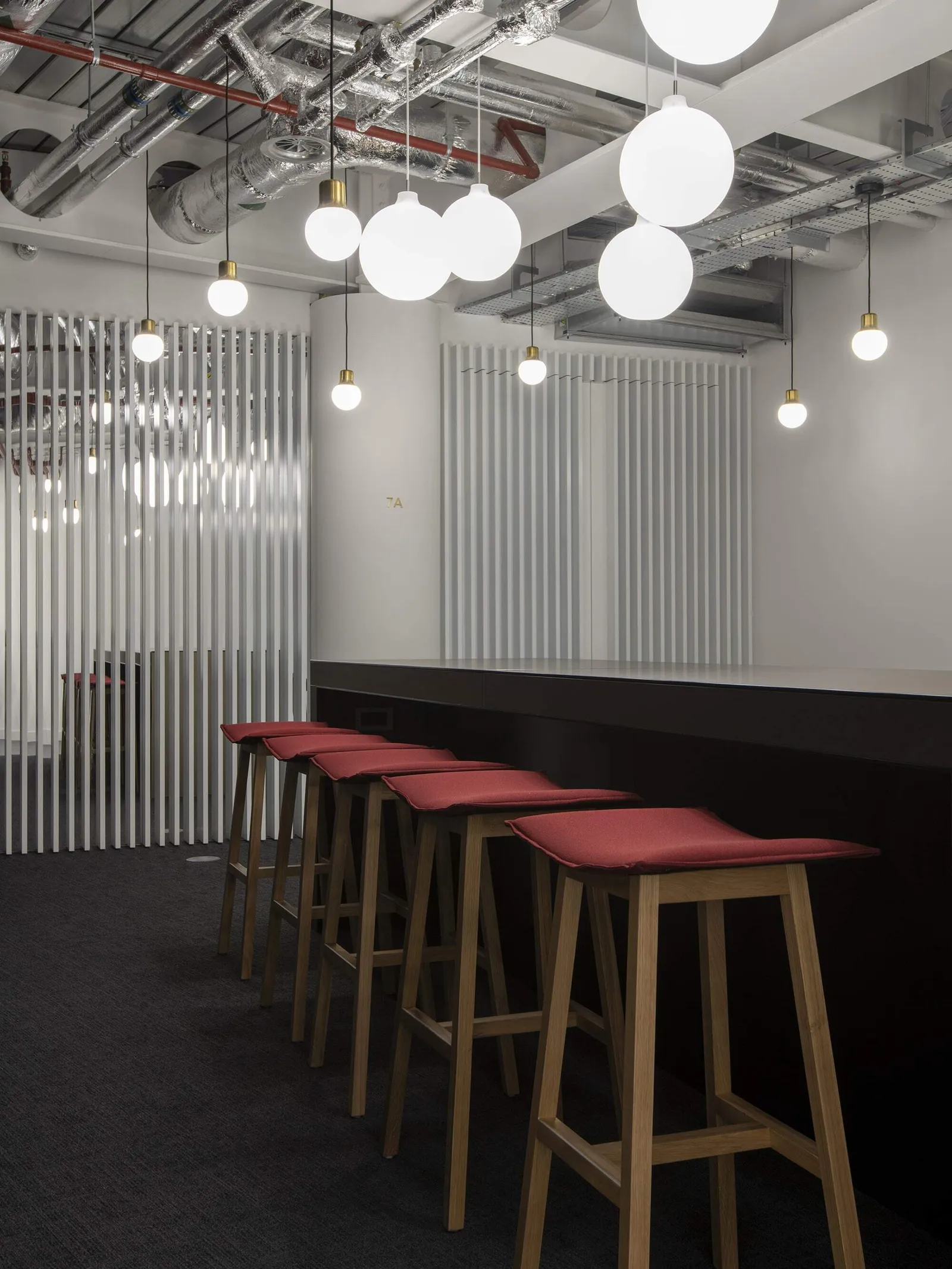
Project insight
James Geekie, Group Design Director, commented, “A bespoke staircase is the focal feature within the main reception area. Upon entering the space, staff and visitors are welcomed with the impressive sculptural piece, which is suspended through a double-height space rather than supported from the floor.”
