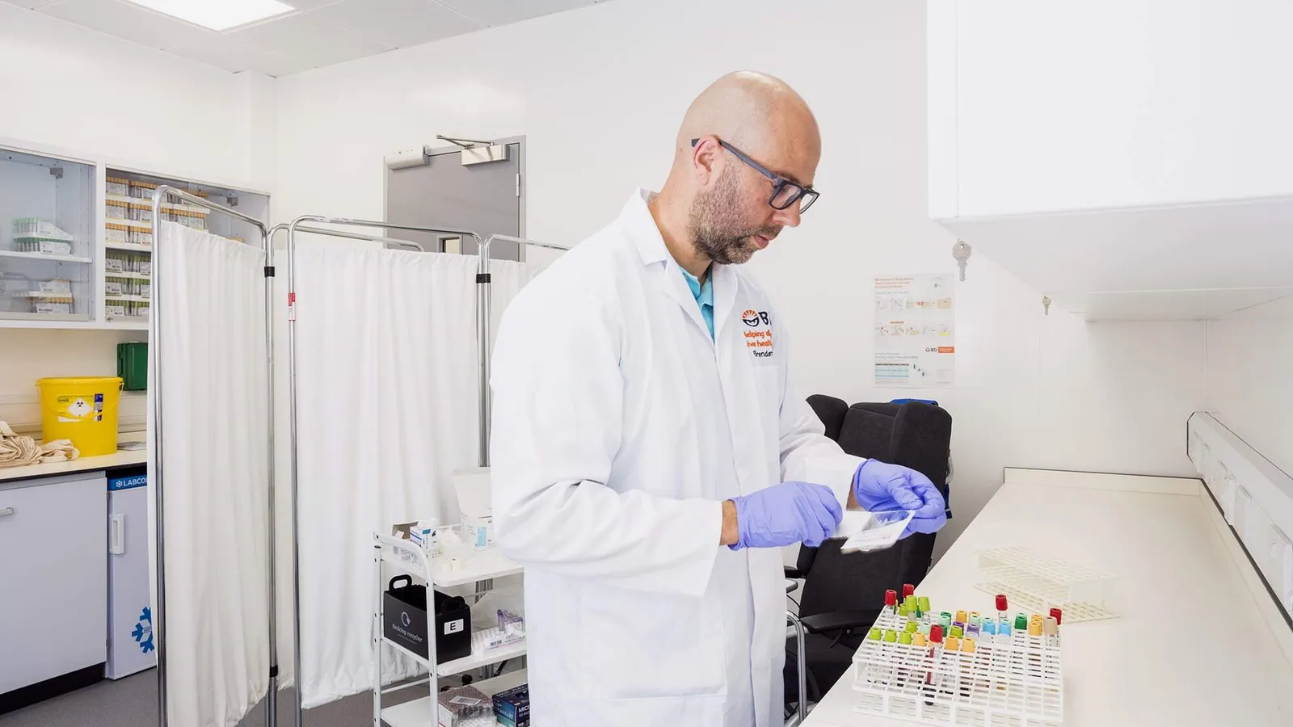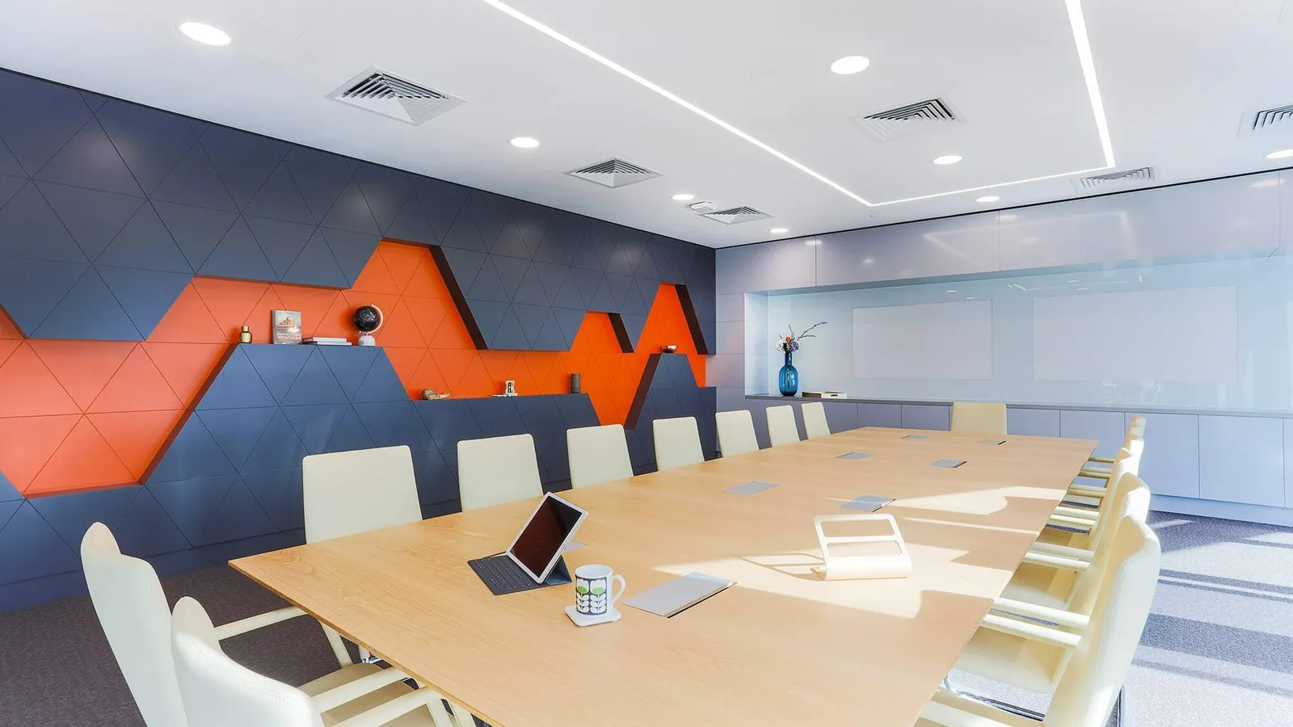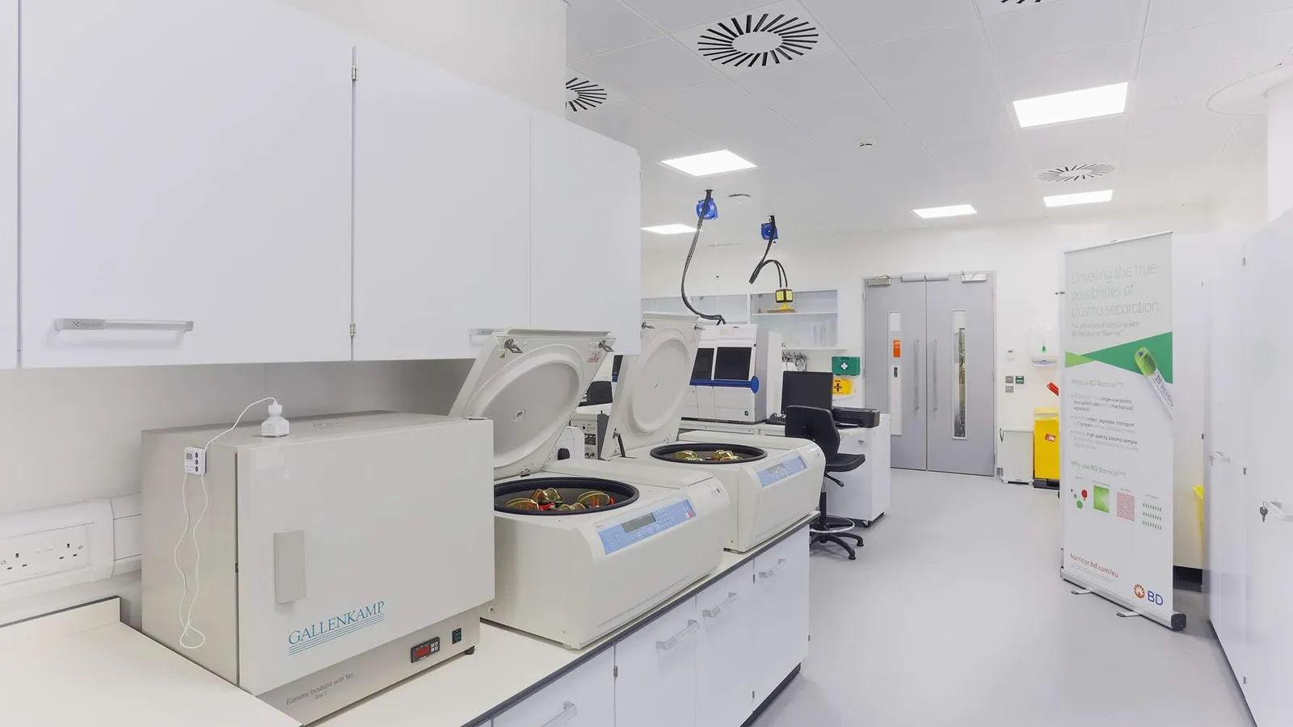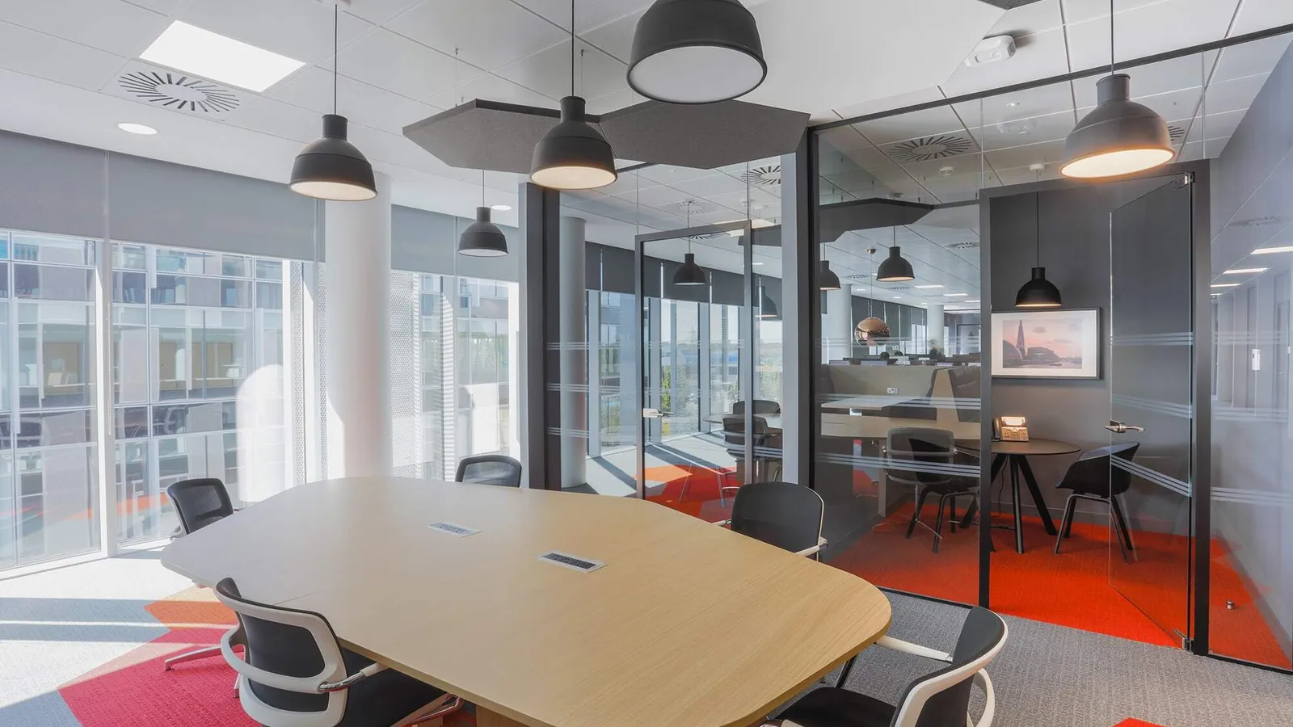
Becton Dickinson, UK
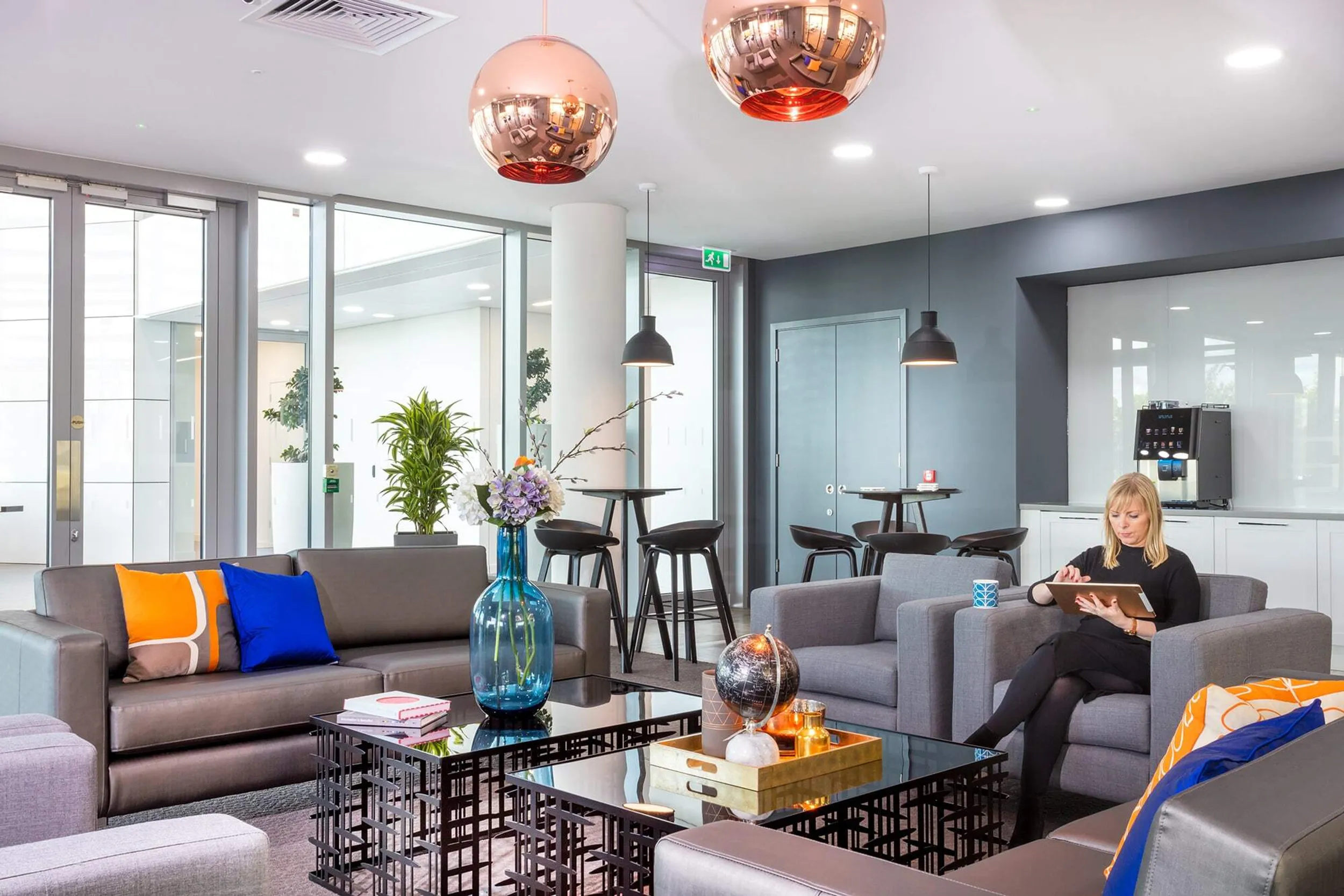
Global technology company, Becton Dickinson (BD) relocated to Building 1030 in Winnersh Triangle to form their new UK and Ireland headquarters, integrating two existing offices in Basingstoke and Oxford.
Client
Becton Dickinson
Services
Office Design, Laboratory Design, Construction
Size
44,000 ft
Location
Winnersh, UK
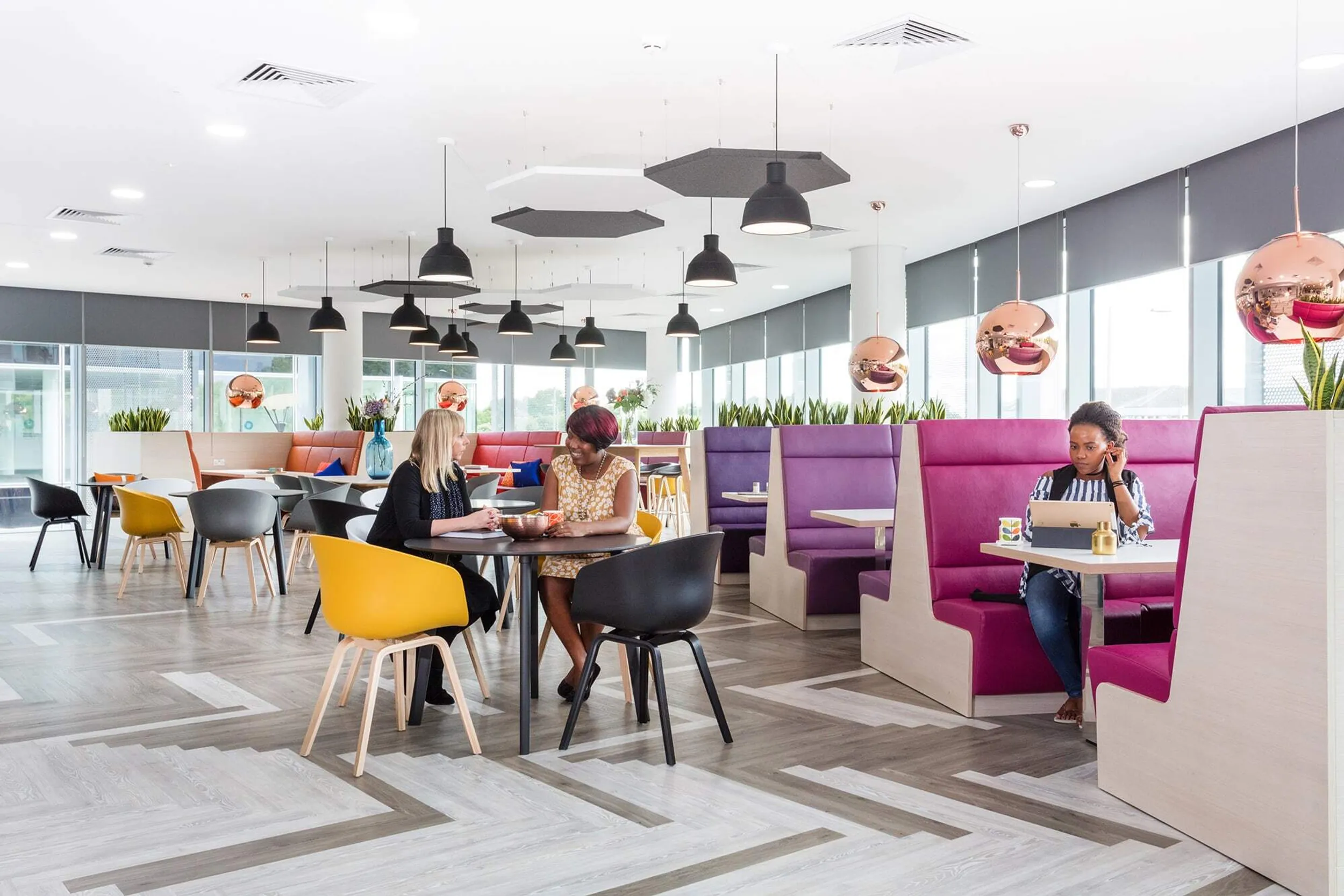
The brief
Responsible for the design and fit-out of BD’s new workplace and laboratory facility, we were tasked with delivering an effective working environment, which enables individual departments to collaborate better together, enhance productivity and increase customer satisfaction.
The solution
Connecting the workplace design to what Becton Dickinson do as a business, the three-floor working environment has been created round a variety of working environments. The beating heart of the space is a central, interactive hub situated on the first floor. The position allows all staff and clients, including lab personnel to come together, interact and breakaway from their focus spaces.
The focus spaces are height adjustable platforms located round the perimeter of the building, in turn, maximising daylight and good views, whilst being situated away from the more interactive working environments. In contrast, shared spaces such as meeting rooms and offices have been positioned round the inner core, taking advantage of the solid core walls for AV positioning, and providing easy access via the central circulation track and main artery - a connecting street between the interactive hub and the two office wings. Lastly, cells - smaller interactive hubs - have been positioned within focus spaces and incorporates phone pods, meeting booths and hot desks.
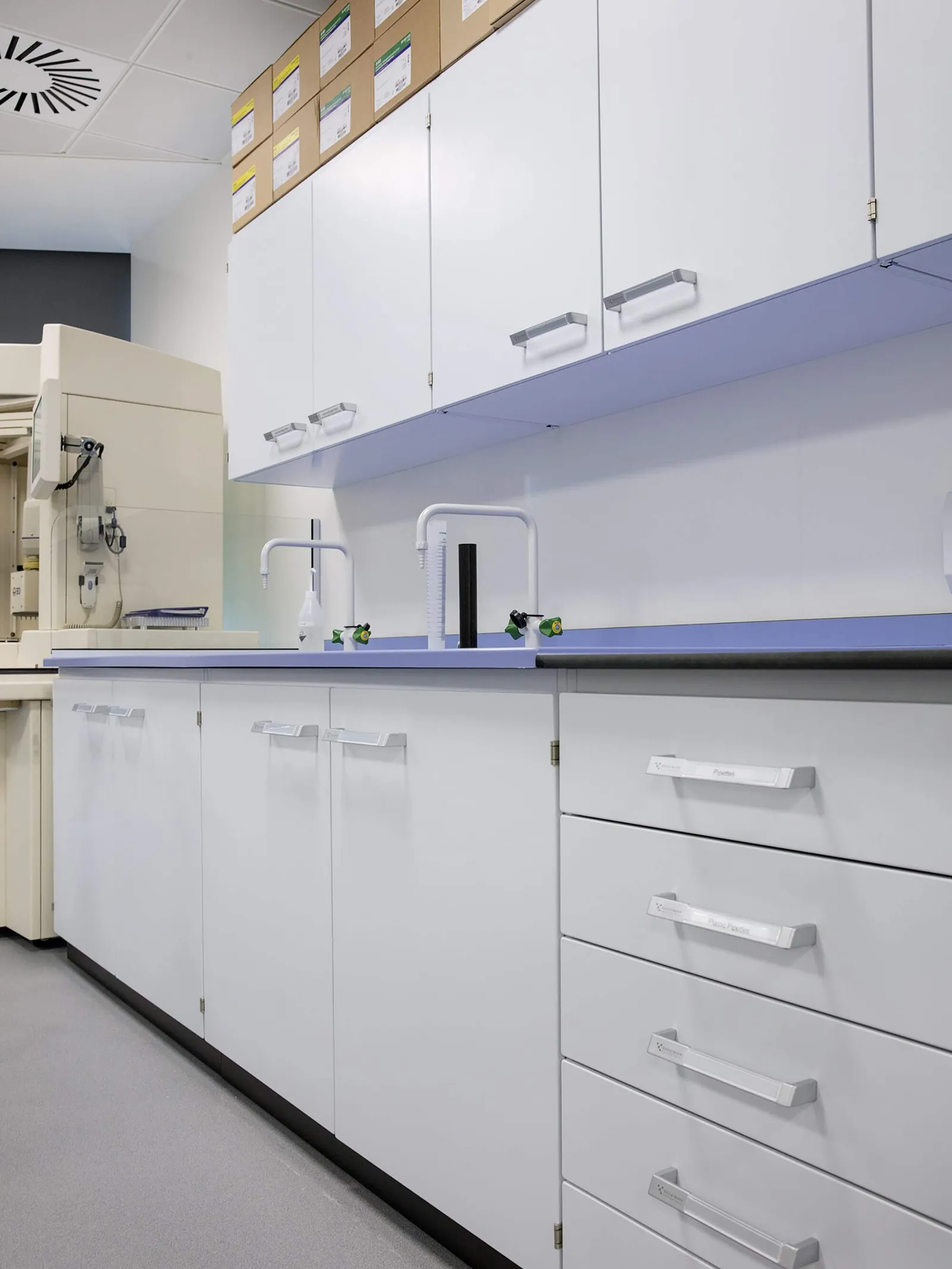

Project insight
Supporting Becton Dickinson’s vision to improve the outcomes for patients, the ground floor includes a dedicated Microbiological Containment Level 2 (CL2) Laboratory suite.
Divided into nine separate functional lab spaces, the suite includes a phlebotomy lab facility, a decontamination room, and technical services. The main requirement was to isolate and eliminate the cross-contamination of air and fluids, therefore, a separate ventilation system to the rest of the space was installed.
